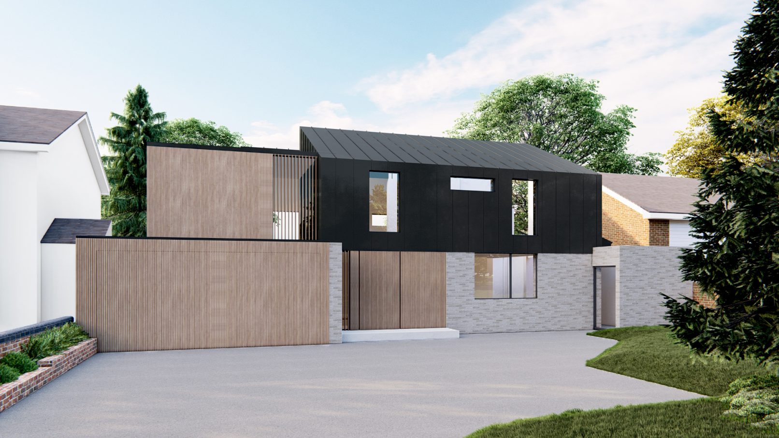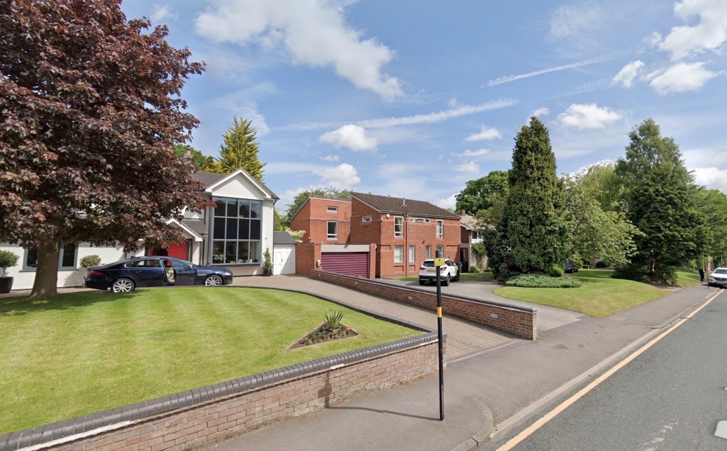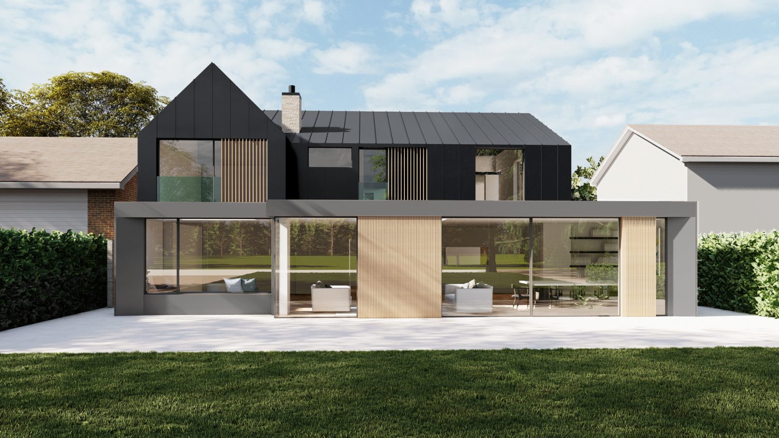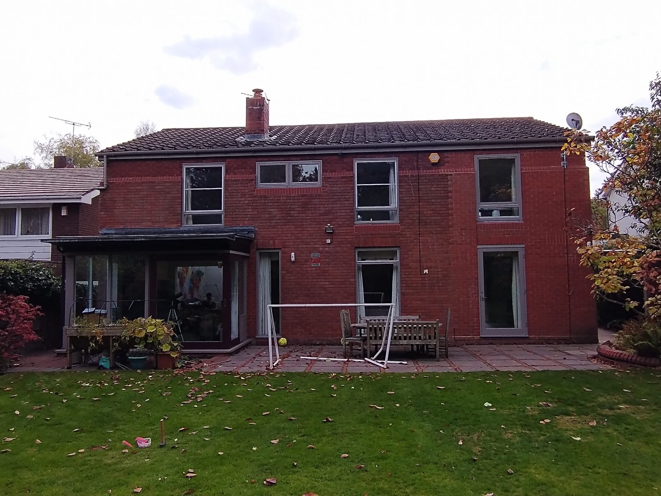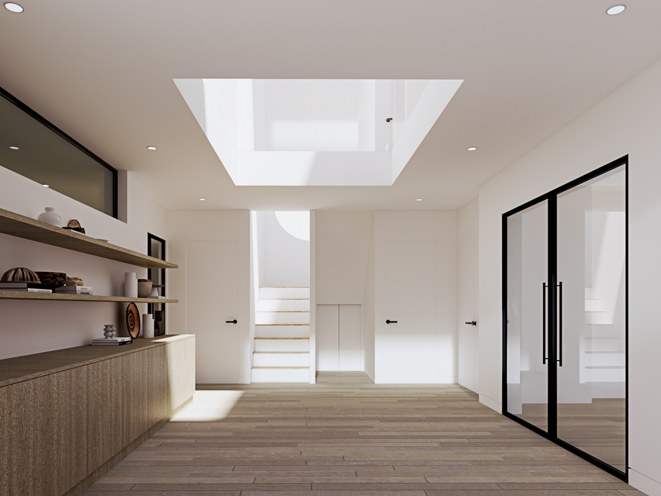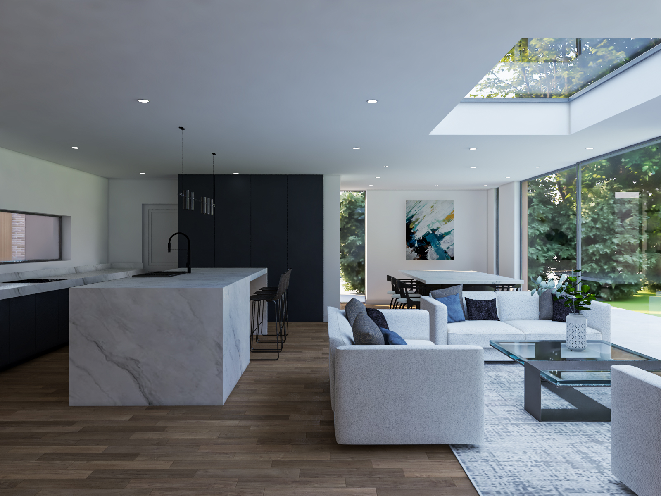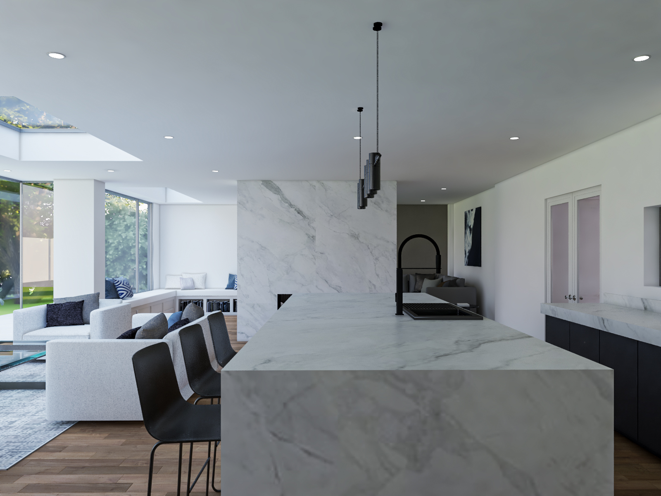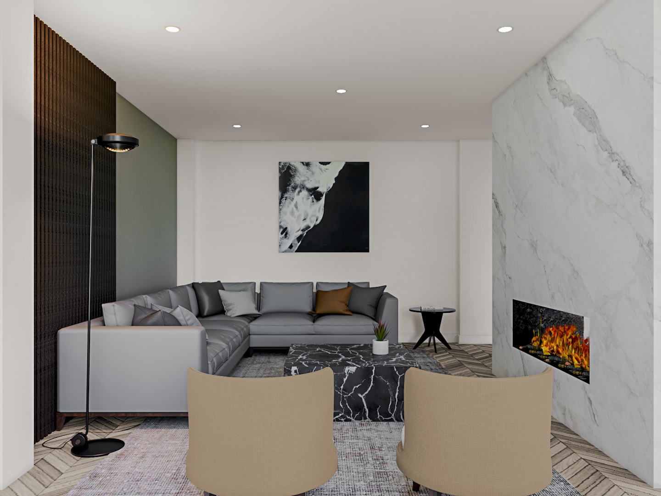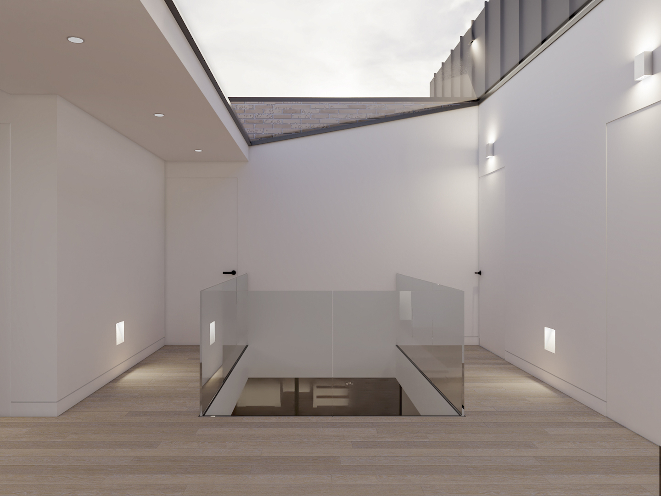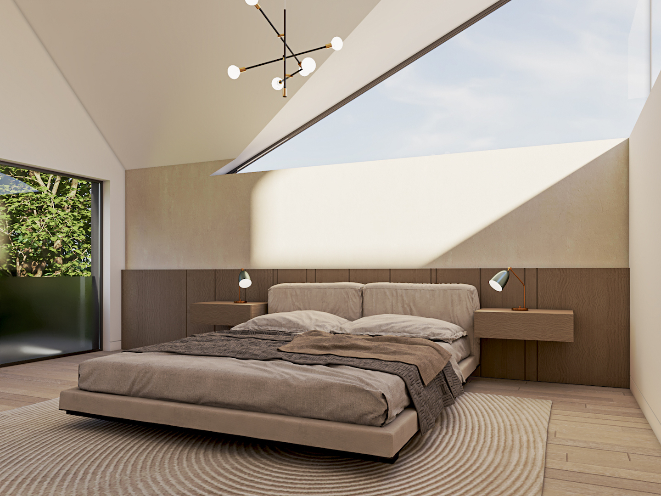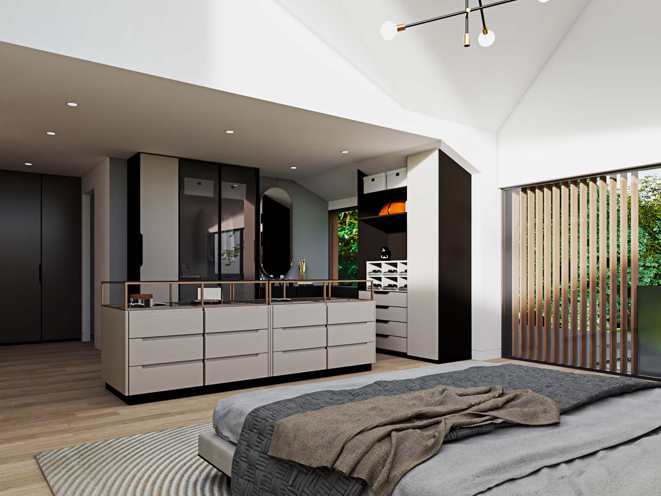Barlows Road, Edgbaston
We have just submitted planning drawings to Birmingham City Council and Calthorpe Estate for this extensive remodel of a 1960s house to create an energy efficient modern family home.
Much of the existing building is retained in order to spare resources and we have turning this into an advantage by creating a double height atrium through the middle of the new space in what was an external space between sections of the building before.

