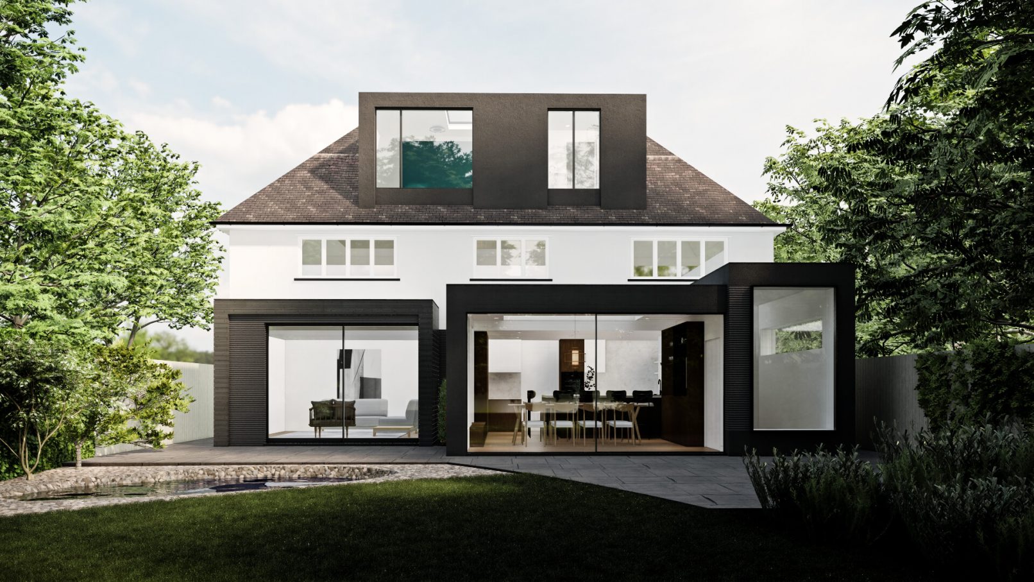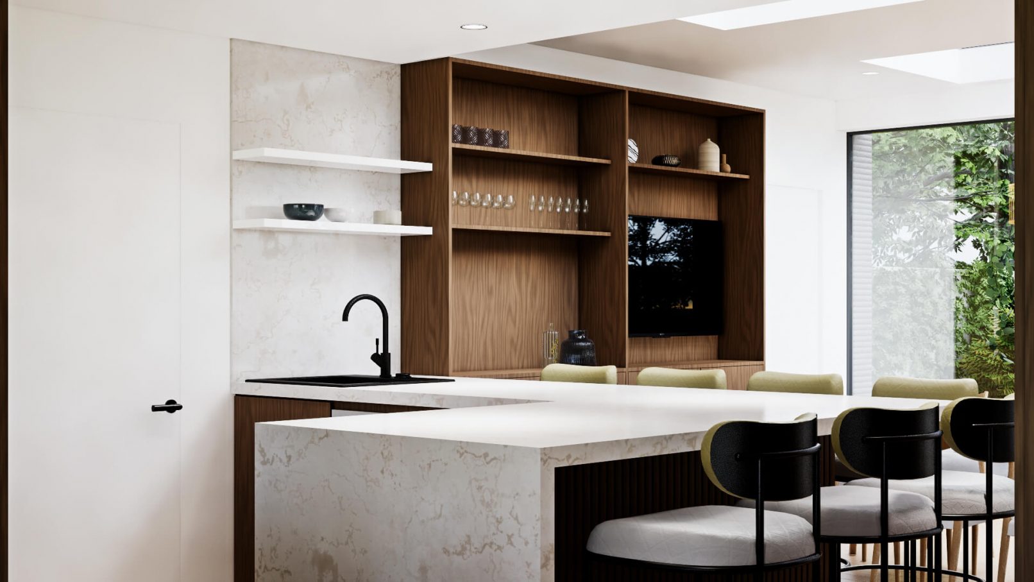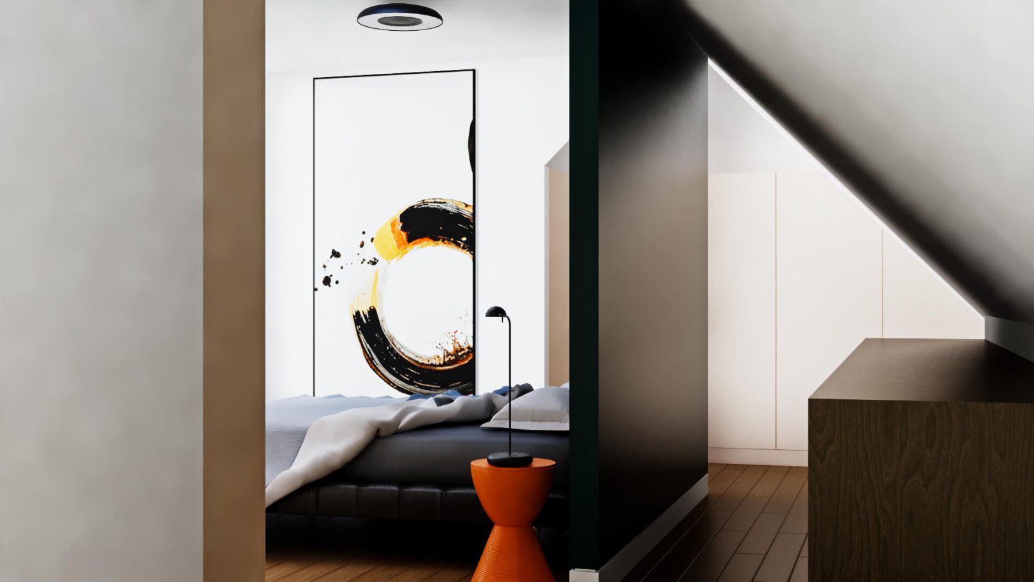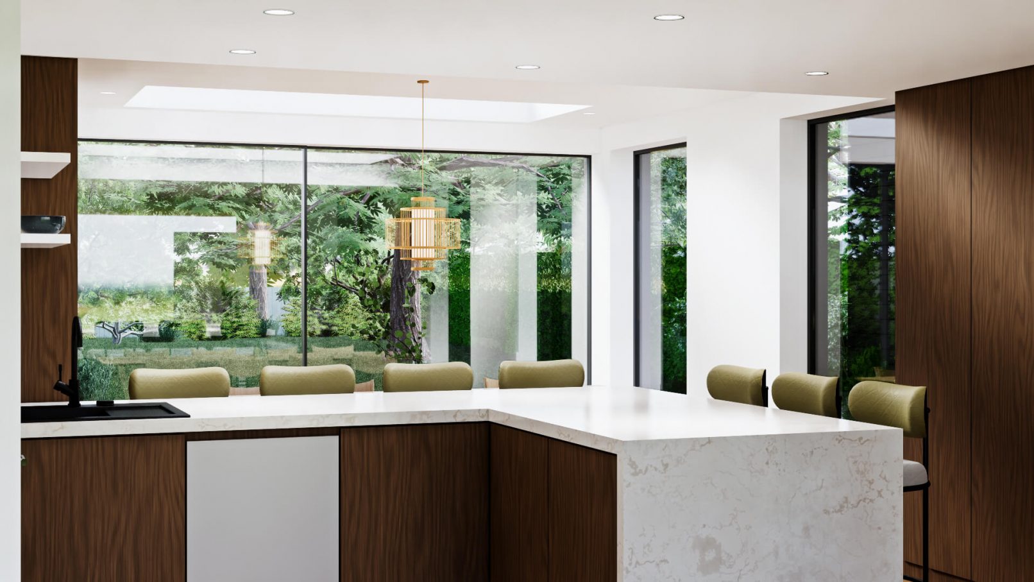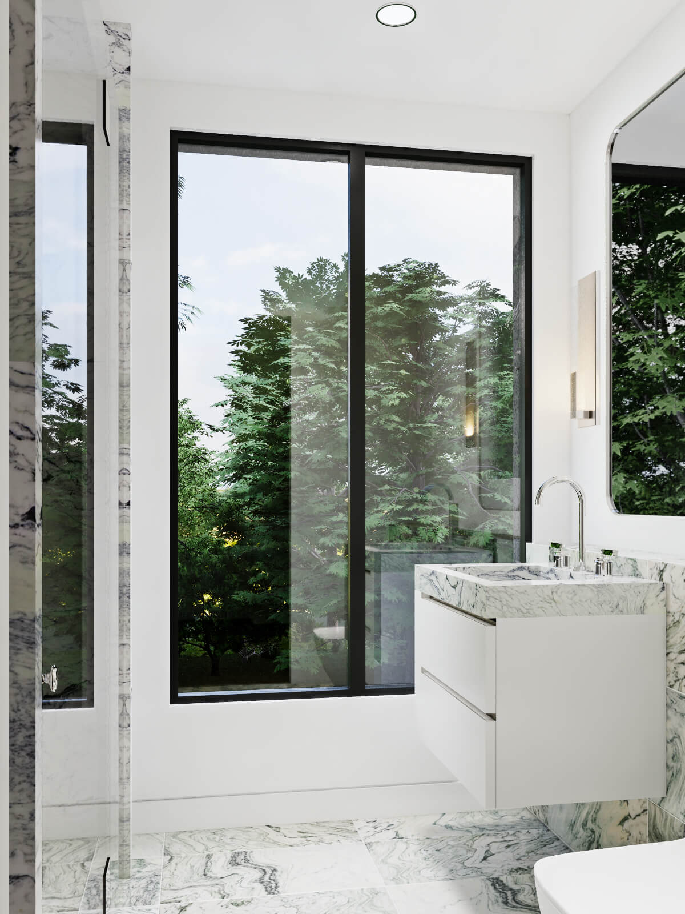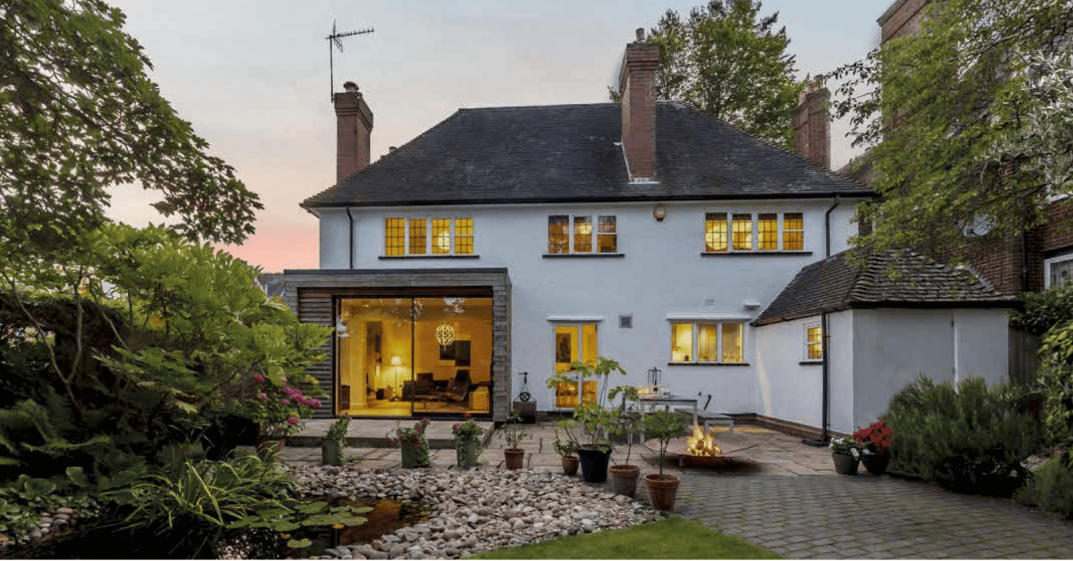Anchorage Road, Sutton Coldfield
Thoughtful and carefully planned renovation of Streather house in Sutton Coldfield.
This stunning home is located in central Sutton Coldfield and was originally built by renowned builders Streathers in 1929.
Our design involves extending and reconfiguring the house to create a more cohesive, family-friendly layout. For the ground floor, we’re adding space to the open-plan kitchen to create a new dining area at the rear, designed to improve the flow of the home and better suit the needs of the family. This new space will feature large glazed doors, opening up the interior to connect seamlessly with the generous, manicured garden, encouraging indoor-outdoor living throughout the year.
On the new second floor, we’re adding a bedroom, complete with a dormer window to create a bright and inviting space. This extension will not only provide more room for the growing family but will also complement the existing architecture, respecting the property’s heritage and the character of the surrounding conservation area.
We’re excited to bring our experience of working on several similar projects in the area, by combining classic elements with modern design solutions to transform this home into a functional, beautiful space that meets contemporary living needs, and stands the test of time.
Our client for this project said: Ben was very easy to work with and happy to take on board the ideas we had about our project, whilst offering up lots of great suggestions and creating a design beyond our expectations. He managed to successfully work around the limitations that come with living in a conservation area, and cleverly made the most of the space available. We are very pleased with the final design and excited about seeing it come to life!

