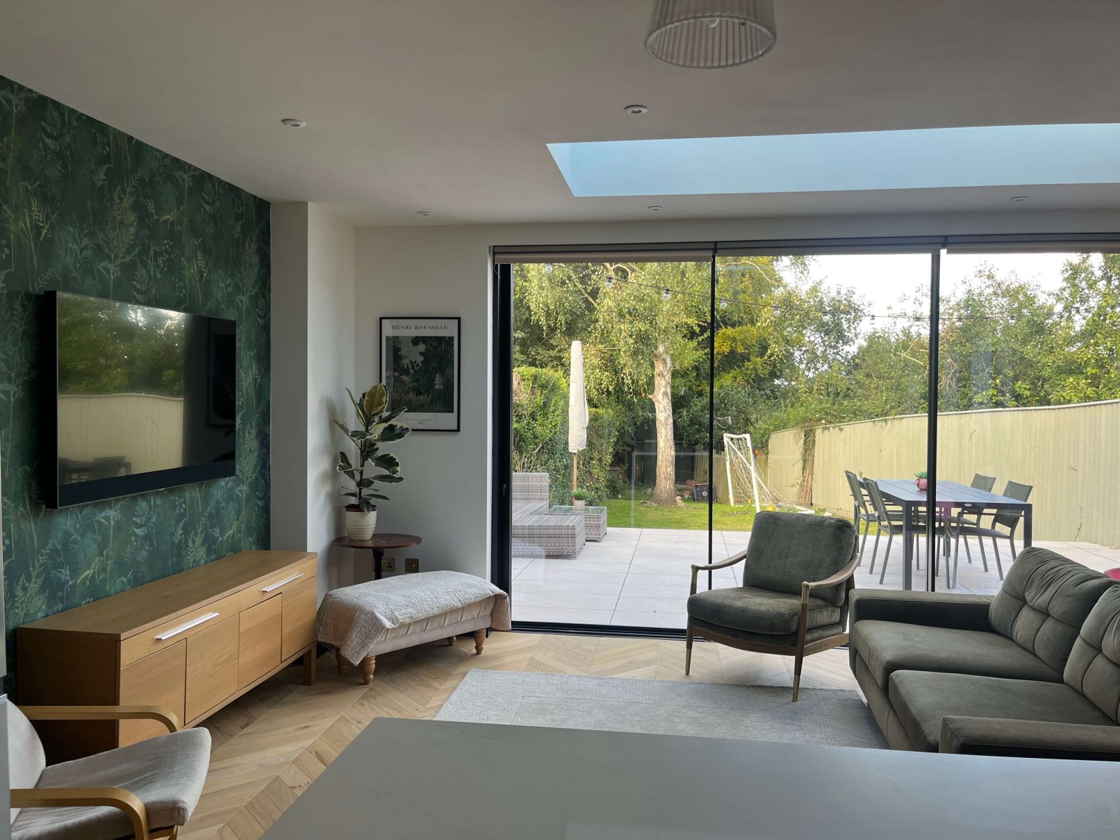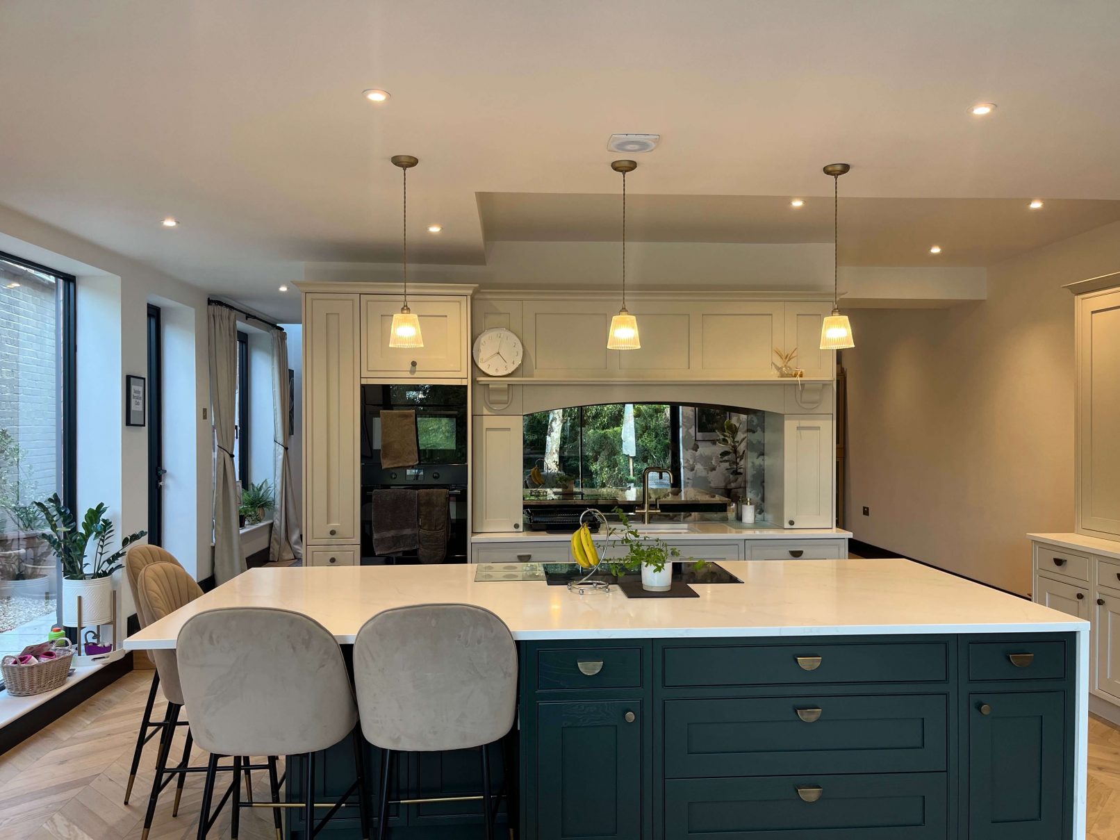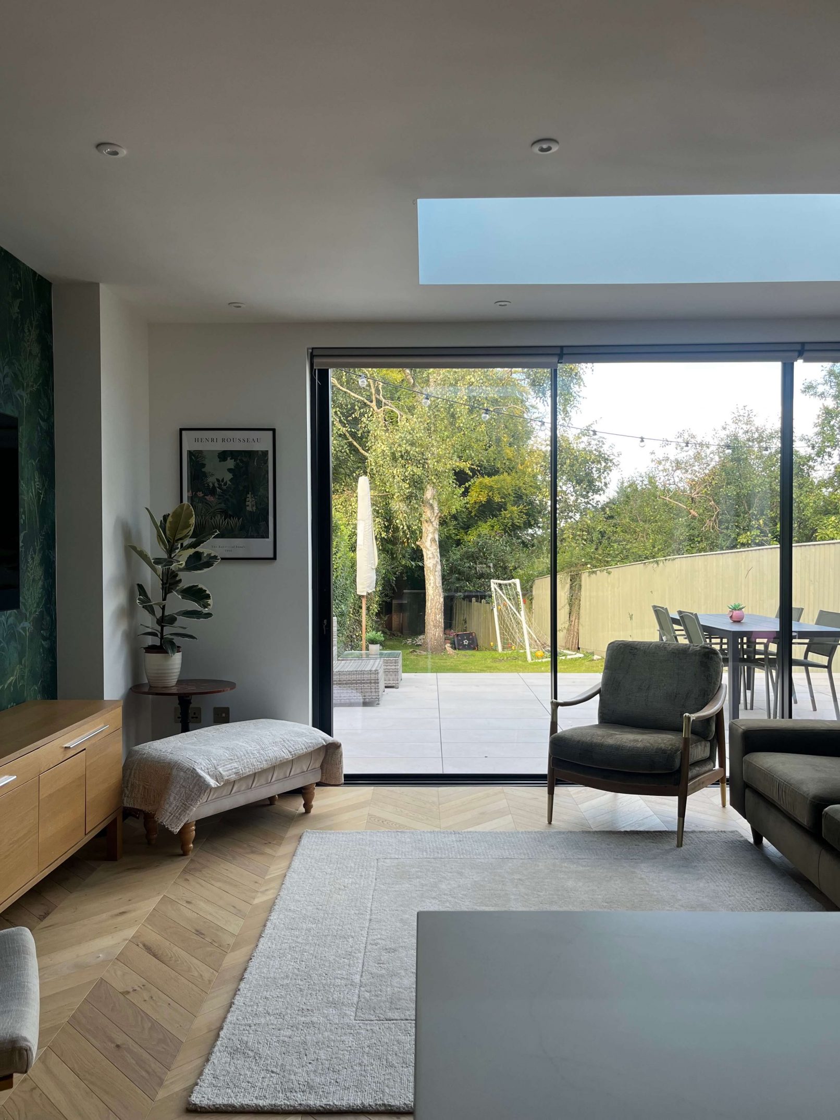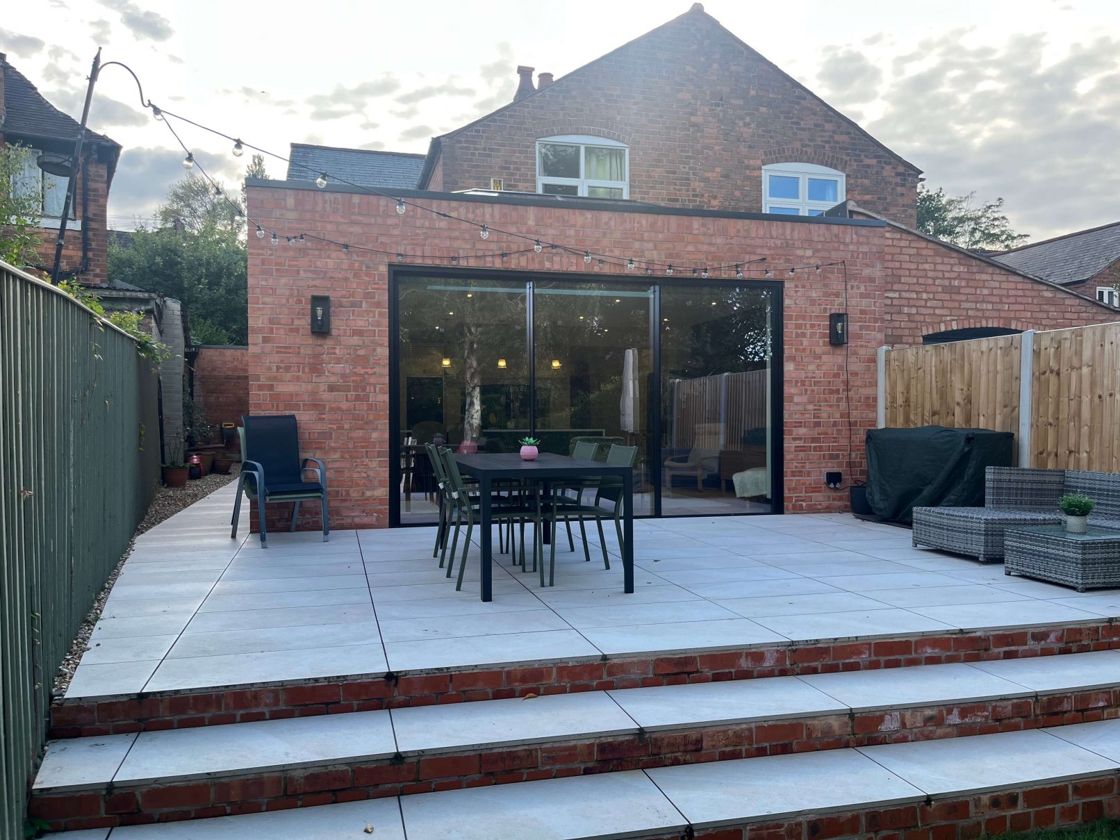Maney Hill, Sutton Coldfield
For this Victorian semi-detached home in Sutton Coldfield, our clients wanted to reconfigure and extend the ground floor to create a more open, light-filled layout that connects with the garden. Previously, the rear of the house was dominated by service and utility areas, which separated the main living spaces from the outdoor areas and blocked natural light.
Our design solution involved relocating the utility room to the middle of the floor plan, freeing up space at the rear for a new open-plan kitchen and dining area. By doing so, we were able to enhance the flow of the home and improve the connection between the interior living spaces and the garden. Glazed sliding doors now provide direct access to the outdoor space, creating a smooth transition from inside to out.
To maximize natural light and capture garden views, we added strategically placed rooflights, along with large windows and doors on the side elevations. These design elements not only brighten the interior but also frame beautiful views of the newly landscaped garden areas.
We also rethought the home’s layout by introducing a more centralized door from the hallway, leading to the rear of the house. This adjustment allowed us to include a convenient downstairs W.C. without compromising space.
The result is a thoughtfully reimagined ground floor that offers bright, functional living spaces with a strong connection to the garden—perfect for modern family living.
“Ben was recommended to us to design a ground floor extension to our Victorian house in Sutton Coldfield. He listened to our wish list and incorporated this (and more!) into his designs. He helped us engage a builder and gave us lots of practical advice along the way. He is a thoroughly nice person too, which helps when you are putting the redesign of your home in someone’s hands. We are really pleased with the finished result and would happily refer him to others.”






