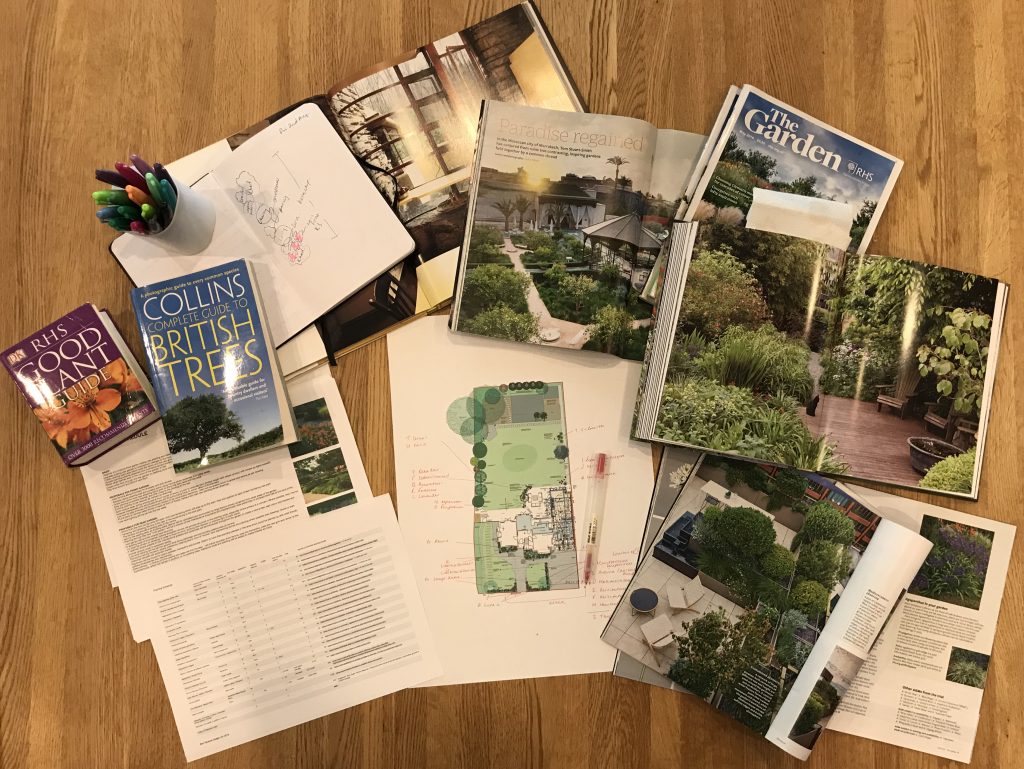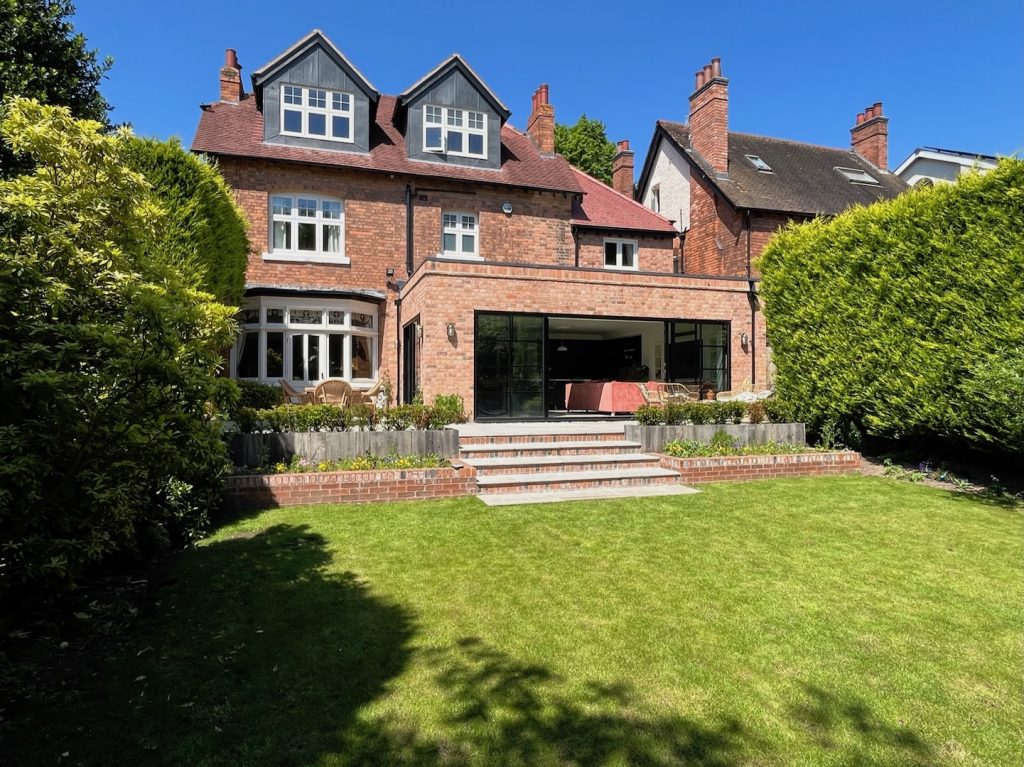About
Run by a husband and wife team, our practice prides itself on its friendly, client-focused approach. Many of our projects come through recommendations from satisfied clients, reflecting our commitment to exceptional service and design.
Want to speak to us? GET IN TOUCH
“Ben designed a scheme which fulfilled our brief and suggested brilliant solutions which we would have never explored without his vision.”
Send us an enquiry about your project over on our contact page.
Over the past 21 years, we’ve worked on projects of all scales, from modest kitchen extensions and loft conversions to significant extensions, complete home reconfigurations and new builds. Even if a client doesn’t plan to extend, we can help re-plan a space to maximise its potential.
New clients often come to us with challenging issues in their existing homes. Through open discussion and a focus on their desires, we find creative solutions that improve their living experience.
Our process begins with understanding clients’ core goals, ensuring that our designs not only meet but often exceed their expectations. Whether it’s an extension that blends seamlessly with the existing structure or a bold, contemporary addition, we work closely with our clients to achieve a design that aligns with their vision and lifestyle.
PROCESS STEP 1
Concept Design & Planning Application
- From your initial inquiry, we start by discussing your project vision, either over the phone or during a property visit. This helps us create a tailored project brief.
- Once the brief is established, we provide a transparent, lump-sum fee proposal.
- If you choose to proceed, we arrange a property survey to take accurate measurements. Using these details, we create an initial proposal for your review.
- We refine the design with your input, incorporating detailed drawings and 3D visuals to ensure we have understood your vision.
- When the design is finalised, we handle the planning application process on your behalf, acting as your agent.
PROCESS STEP 2
Technical Design & Tender
- The technical phase is where we handle all elements required to achieve Building Control approval, and prepare a detailed tender package which includes precise construction drawings and comprehensive technical specification documents. This package provides builders with the clarity needed to price your project accurately, thus reducing the risk of added costs further down the line.
- We produce design information packages that meet the high standards expected of a skilled architect. Our detailed documentation not only helps prevent cost overruns and delays but also ensures your project is delivered to a high standard.
PROCESS STEP 3
Builder Selection & On-Site works
- Once contractor bids are submitted, we assist you in selecting the right builder for your project. We provide a breakdown form for contractors to complete, allowing us to analyse their proposals, compare costs, and identify any discrepancies. We can also advise on setting up a construction contract and, if desired, oversee the building process. This stage is flexible and tailored to your needs, ensuring your project stays on track and meets your expectations.
- Our drawings and specifications provide builders with the level of detail they need to execute the work efficiently and professionally. We’re often praised for our accurate and detailed information.
Commitment to Sustainability
We are dedicated to using materials and construction methods that follow ecological and environmental best practices. Staying current with renewable technologies, we draw inspiration from low-energy building standards such as BREEAM and Passivhaus. Making buildings efficient, both in their creation and throughout their lifetime, is central to our design ethos. We advise clients on the best ways to reduce energy bills and make environmentally responsible choices. We also have experience with the environmental impact of new builds, specifically dealing with planning conditions related to ancient woodland preservation, biodiversity net gain, and ecological impact.
Expertise and Efficiency
Understanding the importance of cost control in construction, we strive for efficiency throughout the design process. We are strong advocates of careful planning to ensure a smooth and timely build process. Our deep knowledge of Building Regulations, extensive experience with Zurich and NHBC requirements, and strong relationships with local authority planning departments enable us to navigate the complexities of construction with confidence.
Green Belt and Listed Building Expertise
We have a proven track record of negotiating with local planning authorities to secure permission for greenbelt developments and listed buildings, and we have a broad understanding of permitted development rights including Class Q developments and other planning obligations. Read more about our experience working on a range of projects which are often restricted or bound by policies set out in the National Planning Policy Framework (NPPF) and at local council level.
Quality and Assurance
Ben Parsons Design has a recognised internal quality control system and holds professional indemnity insurance for all design services. Practice Director Ben Parsons, who qualified as an architect in 2001, is registered with the Architect’s Registration Board (ARB), ensuring the highest professional standards. To become an ARB-registered architect, Ben underwent eight years of rigorous training, including five years at the Liverpool School of Architecture, two years of post-graduate training in the workplace, and attaining a post-graduate diploma in architecture. This extensive training guarantees a high level of expertise and experience. We always recommend verifying the credentials of anyone claiming to be an architect, as the title is protected and requires significant qualifications.
The Team
Ben Parsons – Architect & Director
Ben has built up a long-standing reputation for delivering high quality projects. He has an excellent working relationship with local authority planning departments. Prior to setting up BPD, Ben was part of a design team that won several RIBA, Civic Trust and CABE awards and commendations. Ben studied Architecture in Liverpool and went on to complete his qualifications in Birmingham.
Lorna Parsons – Company Secretary
Lorna has spent many years as an Architect’s Practice Manager, before concentrating on marketing and communications within the architecture industry and beyond.
A Family Business
In addition to running the practice, Ben & Lorna also manage a busy family life with their three children. While the kids haven’t expressed a desire to become architects just yet, there’s still plenty of time!


Services offered:
-
Full Architectural Services
-
Hard and soft landscape design
-
Computerised visuals and fly-throughs
-
Interior and exterior furniture design
We are based in Sutton Coldfield but have worked across the UK. Take a look at our locations page to see where we operate, or take a look at our dedicated website SuttonColdfieldArchitect.co.uk which showcases our residential work in Sutton Coldfield.
ARCHITECTURAL SERVICES:
The service we offer follows the industry-standard model for building design/construction and is divided into 8 work stages. A useful document published by RIBA goes into detail about the working process provides an overview of how we can assist with the delivery of your project. Read Working With An Architect here.










