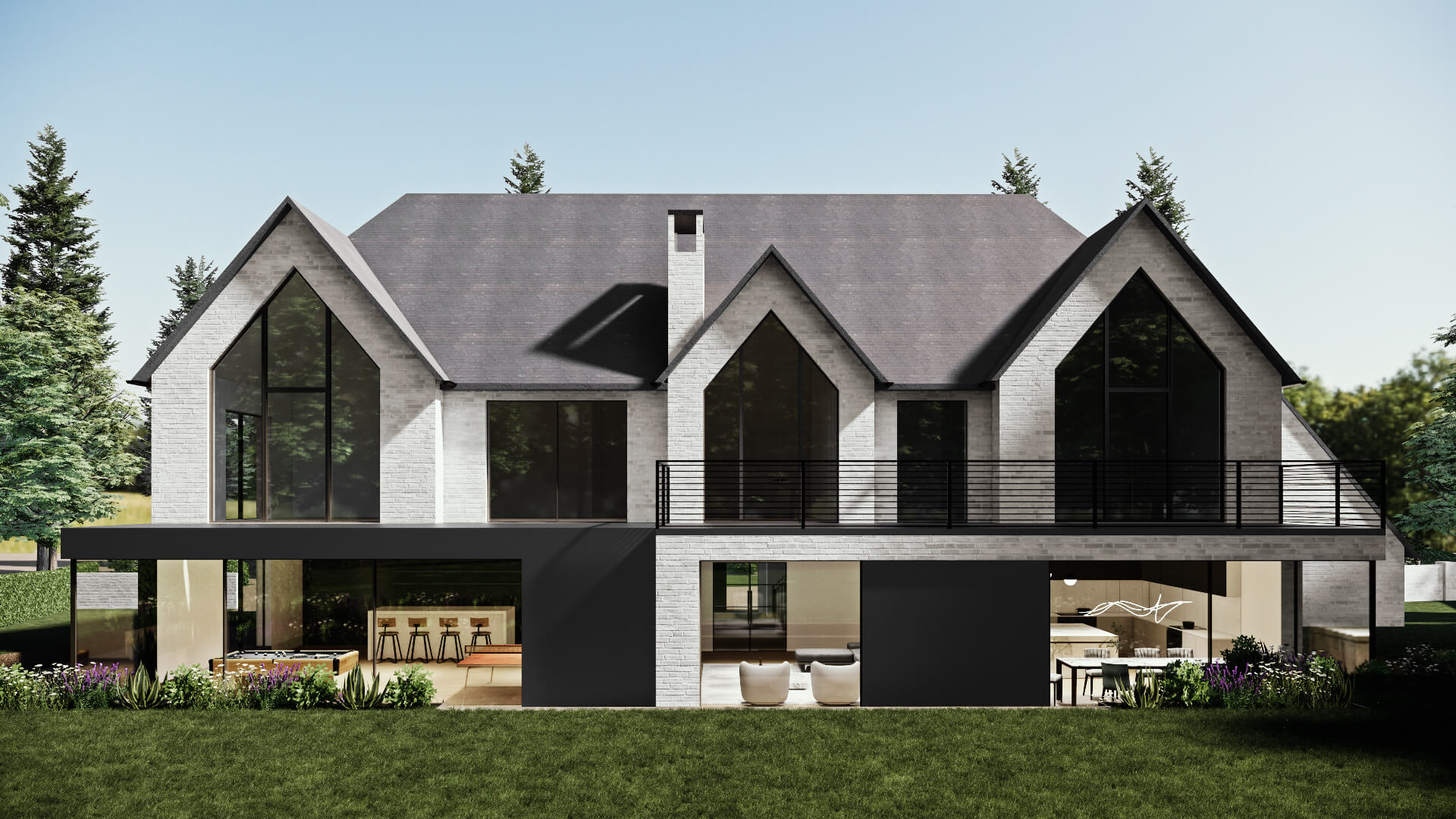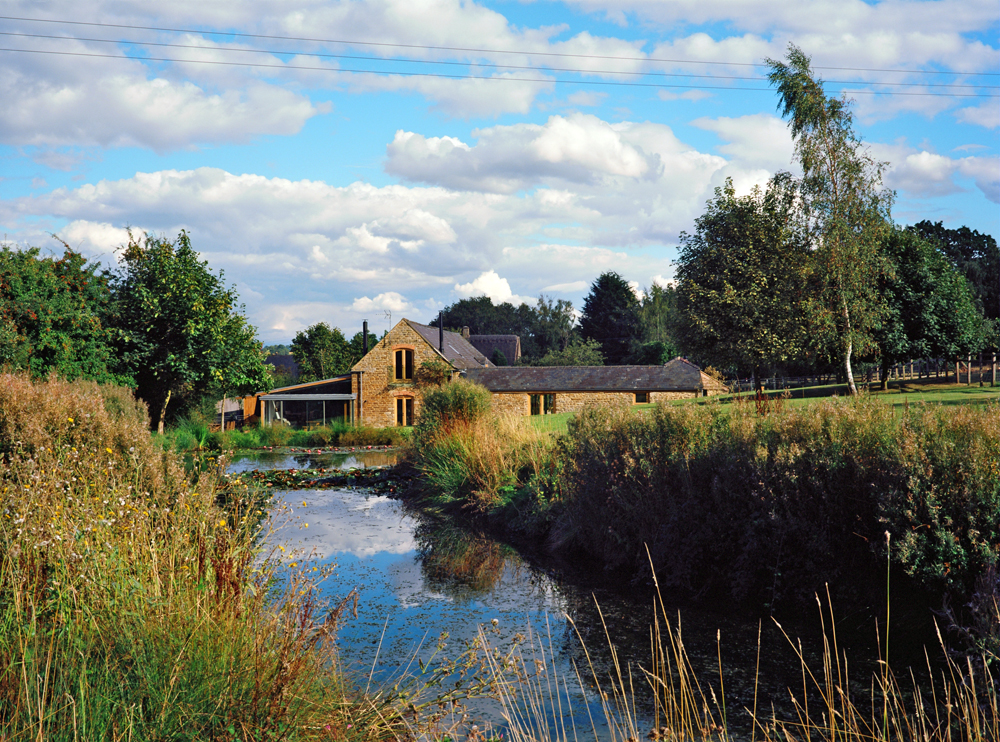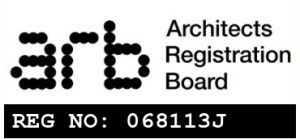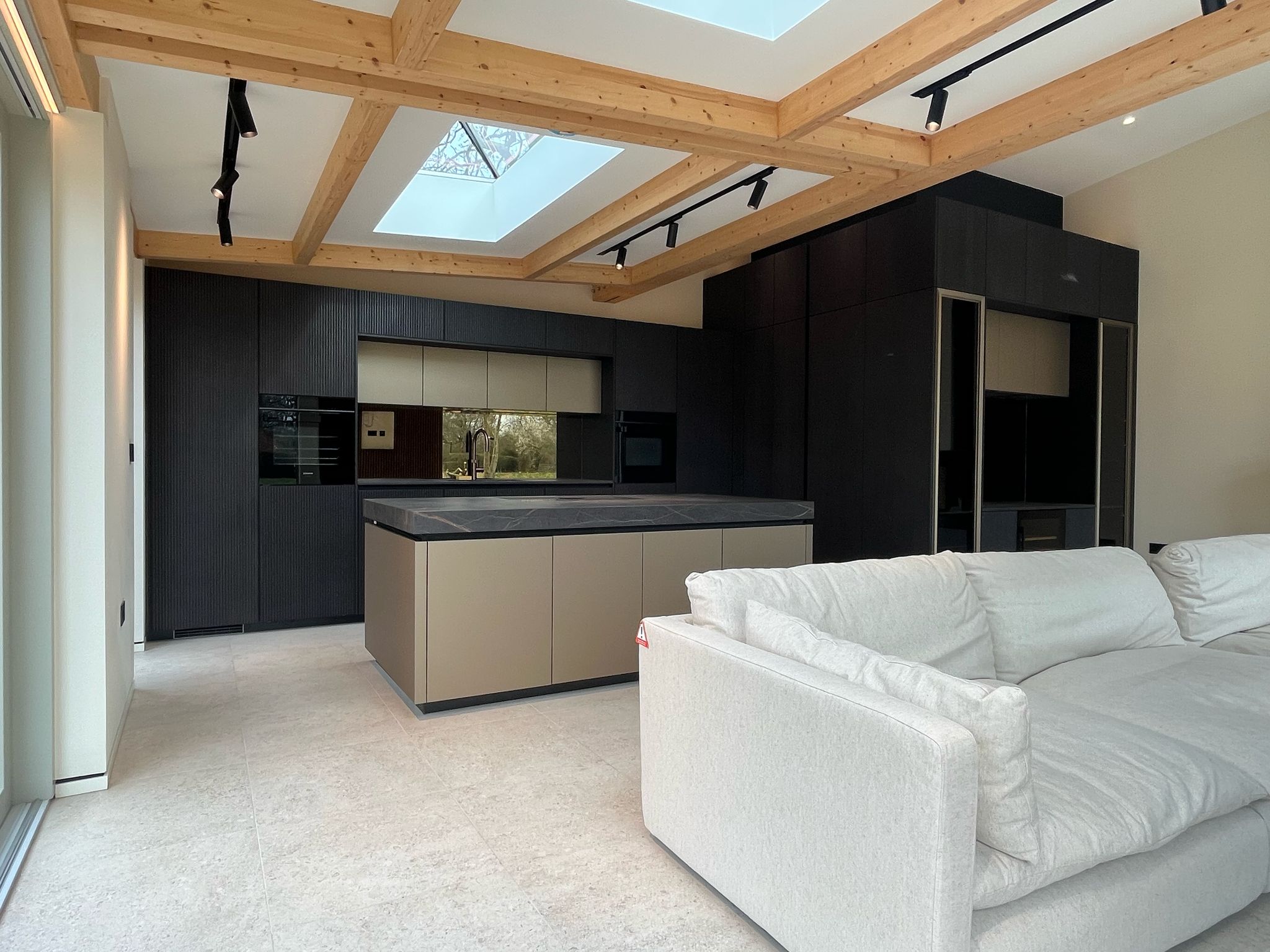Green Belt Architects | Experts in Planning and Design for Greenbelt Land

We understand the complexities of greenbelt planning restrictions, including the policies set out in the National Planning Policy Framework (NPPF) and at local council level. Whether you’re considering a greenbelt house extension, replacement dwelling, barn conversion, or new build, we can guide you through every stage of the process.
We have a proven track record of negotiating with local planning authorities to secure permission for greenbelt developments, even where previous attempts have been unsuccessful. Our site-sensitive, sustainable designs help demonstrate ‘very special circumstances’ and minimise impact on the openness of the green belt.
A recent project near Henley-in-Arden, Warwickshire (left), is a strong example of our strategic approach. In this case, we successfully negotiated the demolition of the existing property and secured approval for a replacement dwelling. Prior to this, we utilised permitted development rights to extend the existing building, maximising its volume. This, in turn, allowed us to significantly increase the allowable size of the replacement home. This project demonstrates how careful planning can lead to a more generous and functional final design.
Barn Conversions
In addition to traditional planning applications, we also work on projects that fall under Class Q permitted development rights. Class Q allows for the conversion of agricultural buildings—such as barns—into dwellings, subject to specific criteria and limitations.
One such example is the transformation of a former poultry barn in Hockley Heath into a contemporary, energy-efficient two-bedroom home. This project is a perfect example of how neglected agricultural buildings can be repurposed into sustainable modern homes within the green belt, using thoughtful design and a clear planning strategy.
On another project near Shipston-on-Stour in the Cotswolds (right), we converted a collection of Grade II listed barns, navigating the complexities of Green Belt policy alongside Listed Building Consent. This required a sensitive approach that balanced heritage considerations with planning policy, ensuring the proposals met both conservation requirements and the strict criteria for development within the Green Belt.

Our Services Include:
- Pre-application planning advice and feasibility studies
- Full architectural design and planning submissions
- Design and Access Statements
- 3D visualisations and fly-throughs
- Planning appeals and resubmissions
- Collaboration with planning consultants, ecologists, and other specialists
Considering a greenbelt or Class Q development? We’d love to hear about your project. Every site is unique, and we pride ourselves on developing bespoke solutions that respect the landscape while fulfilling your vision for a home.
Contact us today to discuss your greenbelt or Class Q project in more detail. Let’s explore what’s possible.
Proven Quality and Professional Assurance
Led by architect Ben Parsons, who brings three decades of experience and rigorous training, we uphold the highest professional standards. Our robust quality control system, backed by professional indemnity insurance, ensures exceptional design outcomes. With credentials you can trust, we deliver projects with unparalleled expertise and reliability.
Expertise and Seamless Delivery
Our strong knowledge of Building Regulations and experience with Zurich and NHBC requirements ensure efficient, cost-controlled construction. By emphasising meticulous planning and leveraging trusted relationships with local planning authorities, we deliver projects smoothly and on time, navigating complexities with expertise and confidence at every stage.
Sustainability at the Core
We prioritise eco-friendly design, utilising sustainable materials and renewable technologies inspired by standards like BREEAM and Passivhaus. Our designs focus on energy efficiency, minimising environmental impact during construction and over the building’s lifespan. We guide clients on reducing energy bills and making responsible environmental choices, integrating sustainability into every project.
Trusted Professional
Ben Parsons is registered with The Architects Registration Board (ARB) and has over 25 years experience working in the industry. The ARB is the UK’s statutory regulator of architects. The title “architect” is protected by law in the UK. It can only be used by people who have the appropriate education, training and experience needed to join the Architects Register.
TESTIMONIALS


