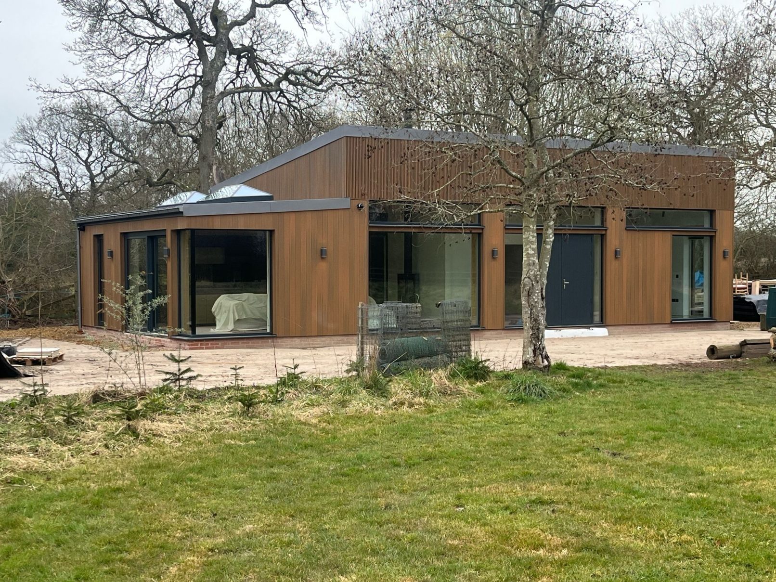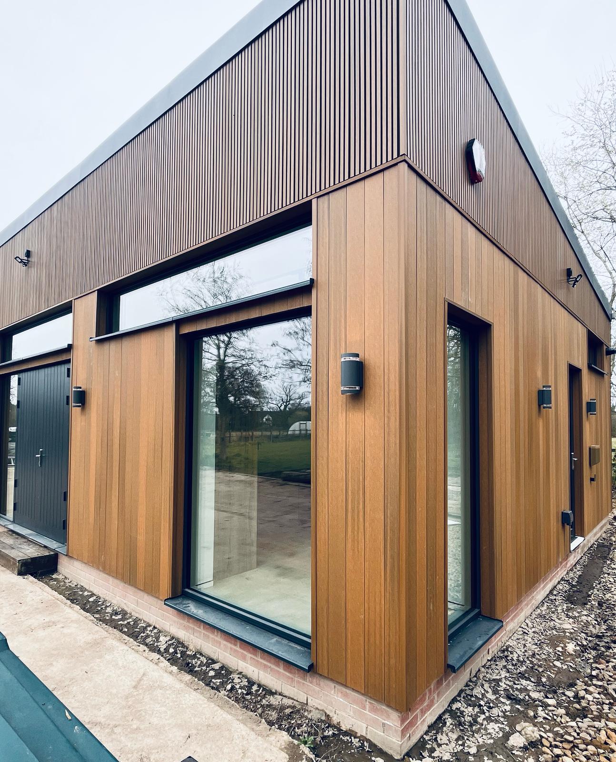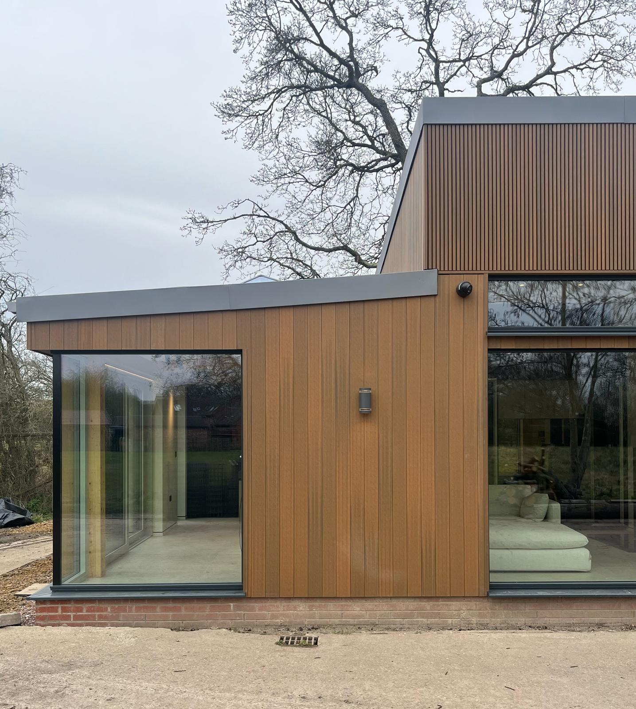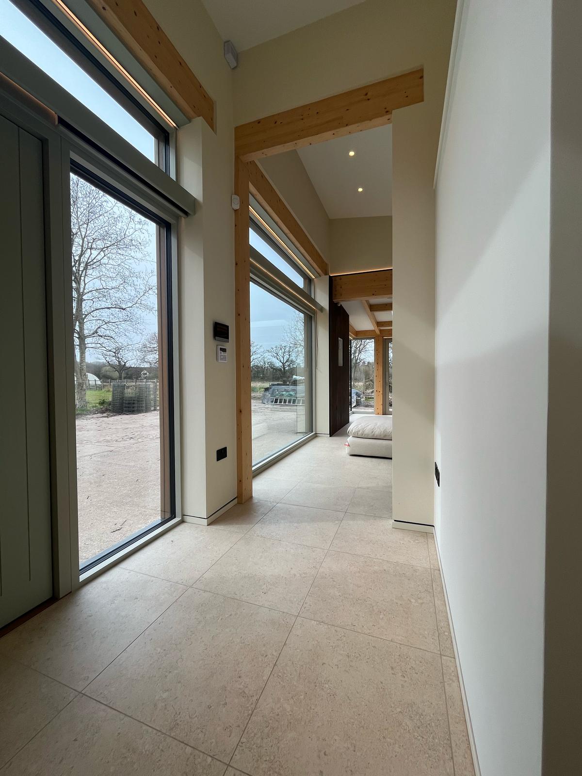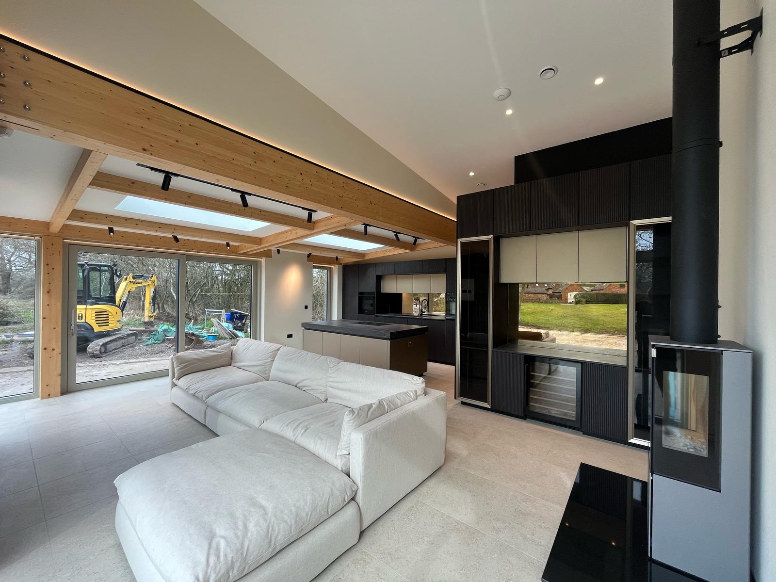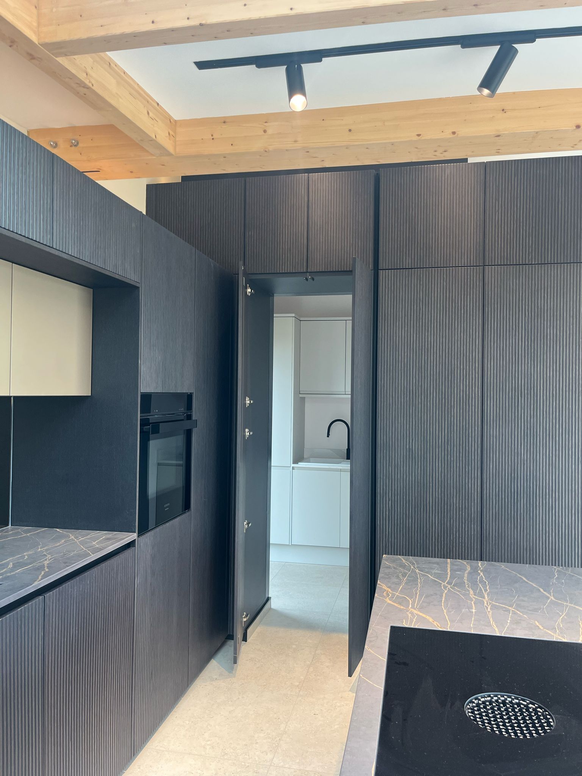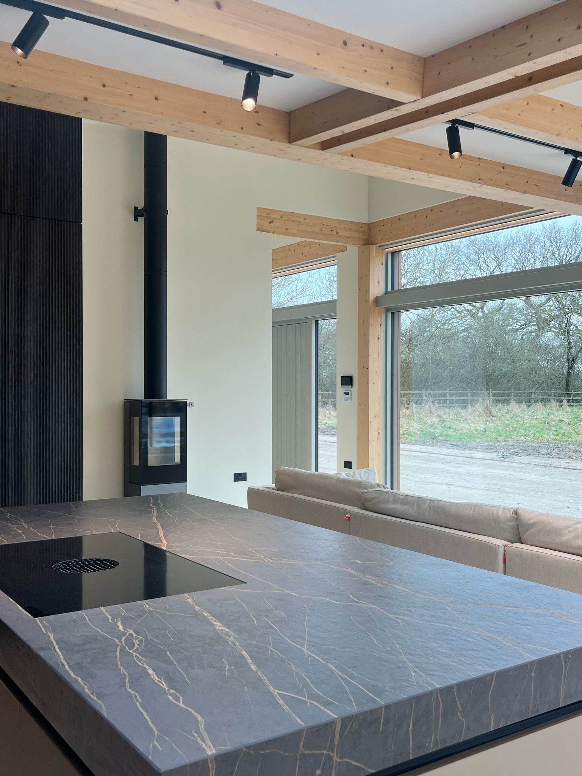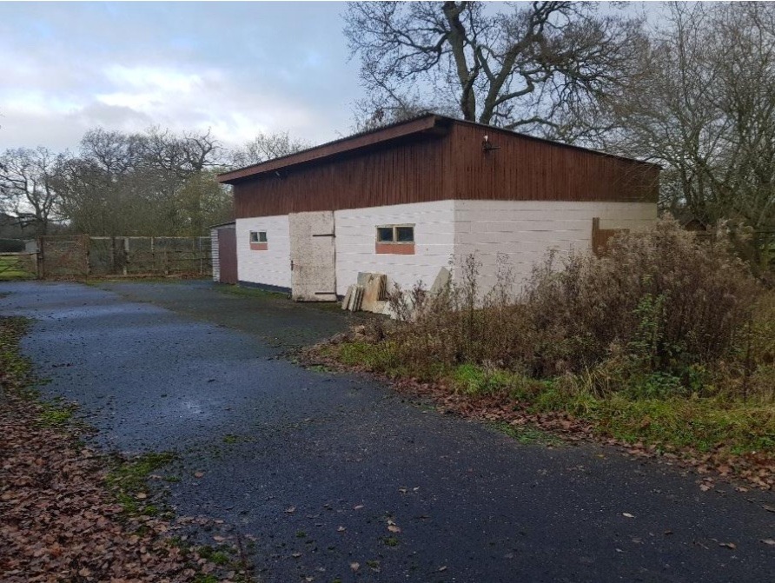Barn Conversion, Hockley Heath
This project transformed a former poultry barn near Hockley Heath into a contemporary, highly sustainable 2 bedroom home under Class Q* permitted development.
Situated within a rural green belt area in Stratford-on-Avon, Warwickshire, the design focused on achieving a virtually net zero building with exceptional insulation, airtightness, and energy efficiency. The structure features an exposed Glulam frame, adding warmth and character to the interior while celebrating the building’s construction. High-performance elements, including triple glazing, mechanical ventilation with heat recovery (MVHR), and composite cladding, ensure year-round comfort with minimal energy use. The zinc roof and maintenance-free exterior materials provide longevity and durability.
In the heart of the home, the living area features a sleek, contemporary kitchen with a hidden utility space neatly concealed behind. A wood-burning stove adds warmth and character. High-quality fixtures and fittings, shadow gap detailing, and full-height sliding doors enhance the sense of space and craftsmanship. Floor-to-ceiling glazing frames views of the surrounding landscape, seamlessly connecting the interior with its rural setting. Both bedrooms are generously sized and feature their own adjoining bathrooms. The bedroom nearest to the living area includes a cleverly designed bathroom with hidden sliding doors, allowing it to function either as a private ensuite or as a guest bathroom.
(*Class Q permitted development allows the conversion of existing agricultural buildings into up to five dwellings, subject to certain conditions and limitations, without requiring full planning permission. The image at the very bottom of this page shows the building, a poultry barn, before work took place.)

