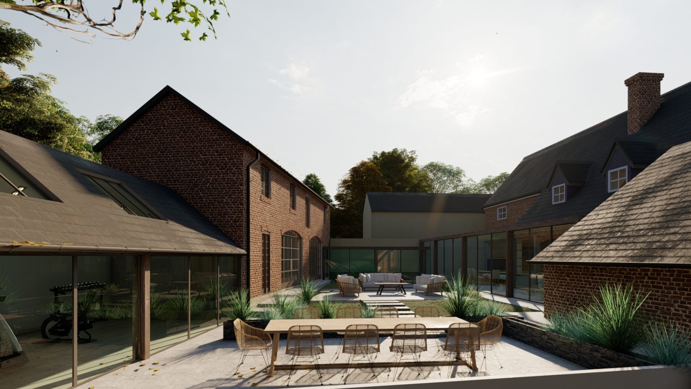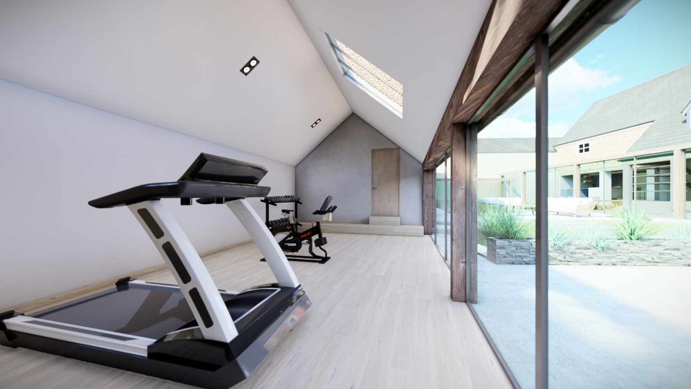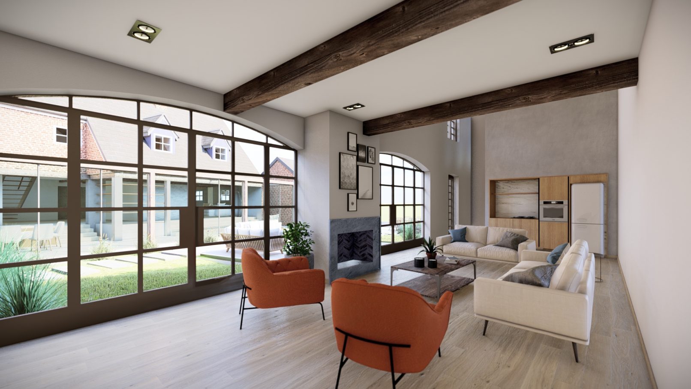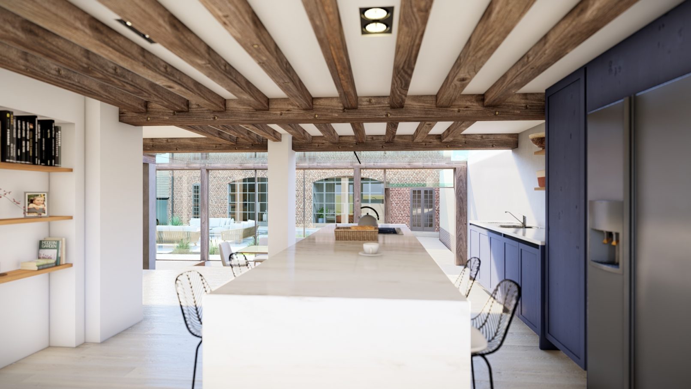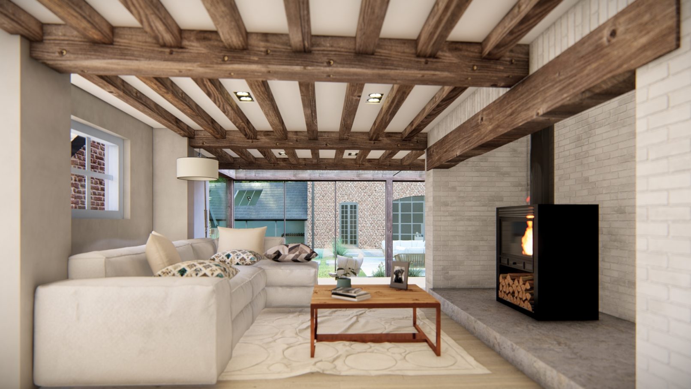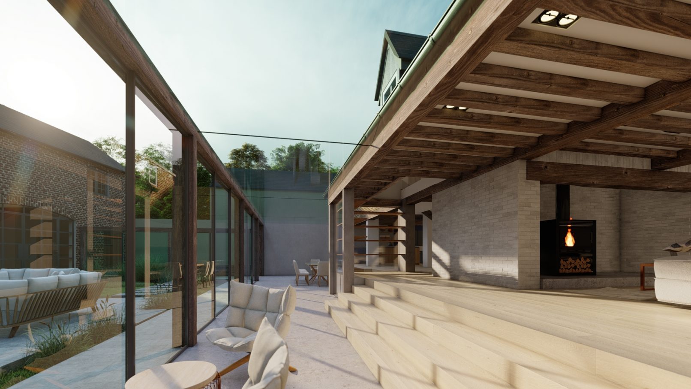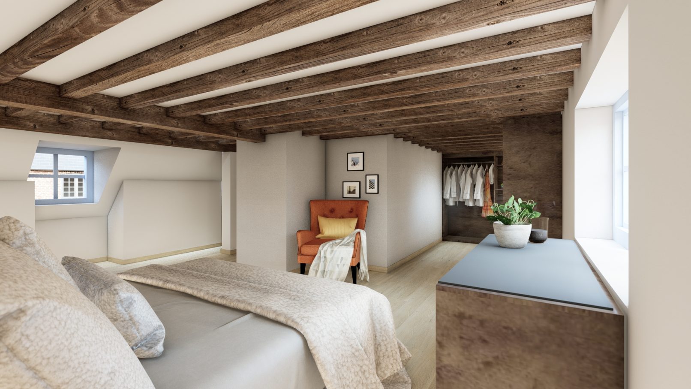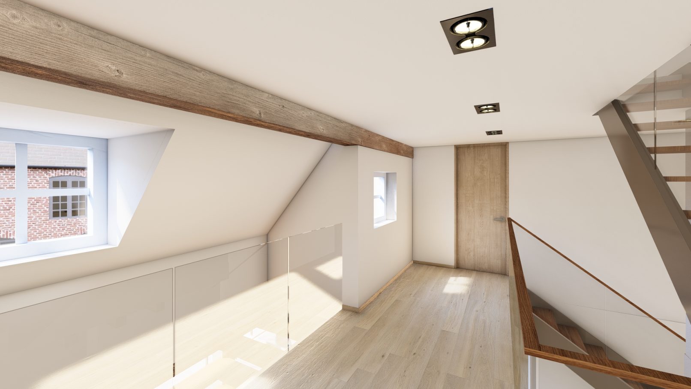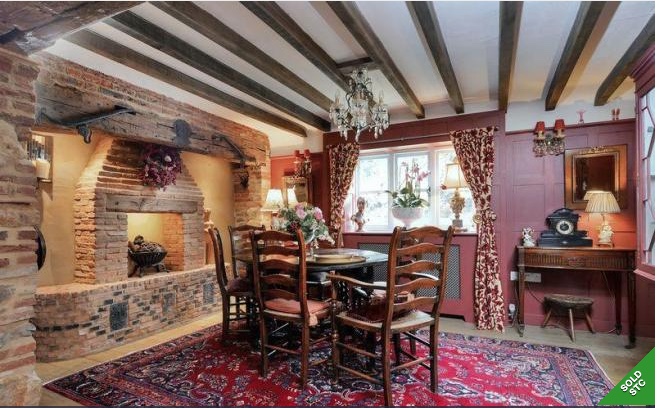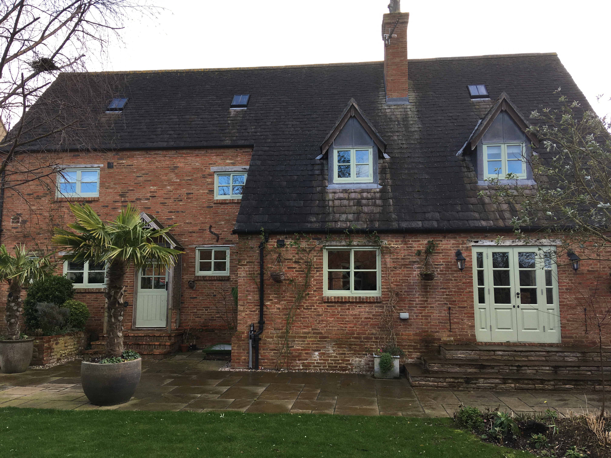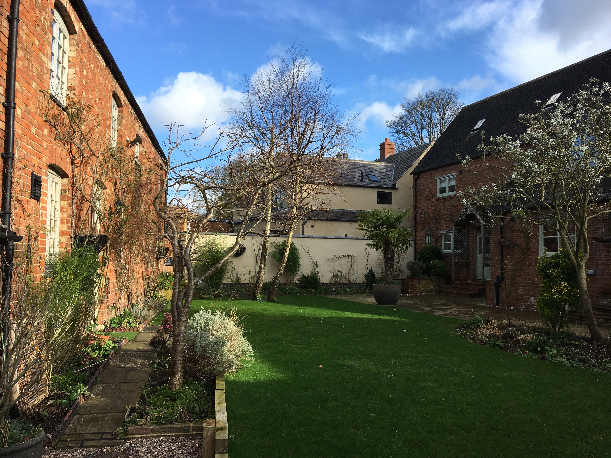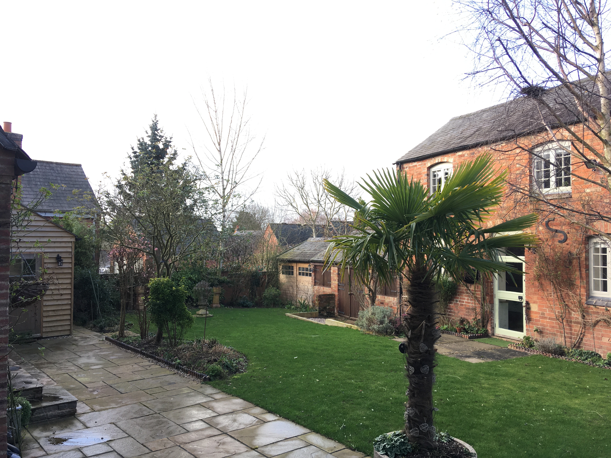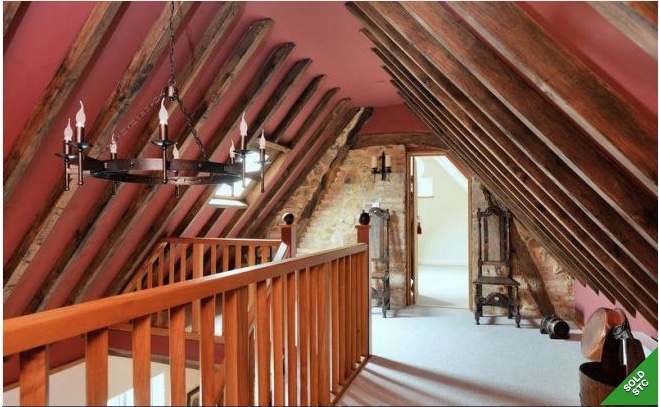Burton Overy Cottage, Leicestershire
We were asked to completely remodel and extend this cottage in Burton Overy in rural Leicestershire, opening up the rear of the existing building to the courtyard garden.
We were also asked to provide a solution to harmoniously link the main cottage with a separate building to the rear which had been a separate holiday let and workshop.
We added a minimalist glazed rear extension with a glazed roof to the rear which opens onto the newly landscaped rear courtyard and designed an attached glazed link which sits against the existing brick boundary wall.
We redesigned and repurposed the entire interior to enable an open plan kitchen, lounge and dining space with split level, new bedroom layouts with all now having ensuites together including a large master suite with dressing. The rear holiday let building was converted to a gym, entertaining area and guest accommodation on the first floor.
A slightly more classic look was opted for on the rear building with a new arched opening with Crittal doors to compliment the industrial heritage of the building whilst complementing the sleek and simple glazed extension to the cottage itself.
Initial interior design and landscaping concepts as shown on the CGI visuals by BPD. As-built interior design by Jimmie Martin and the finished project can be seen here: https://jimmiemartin.com/residential/cottage-barn-conversion-leicester/

