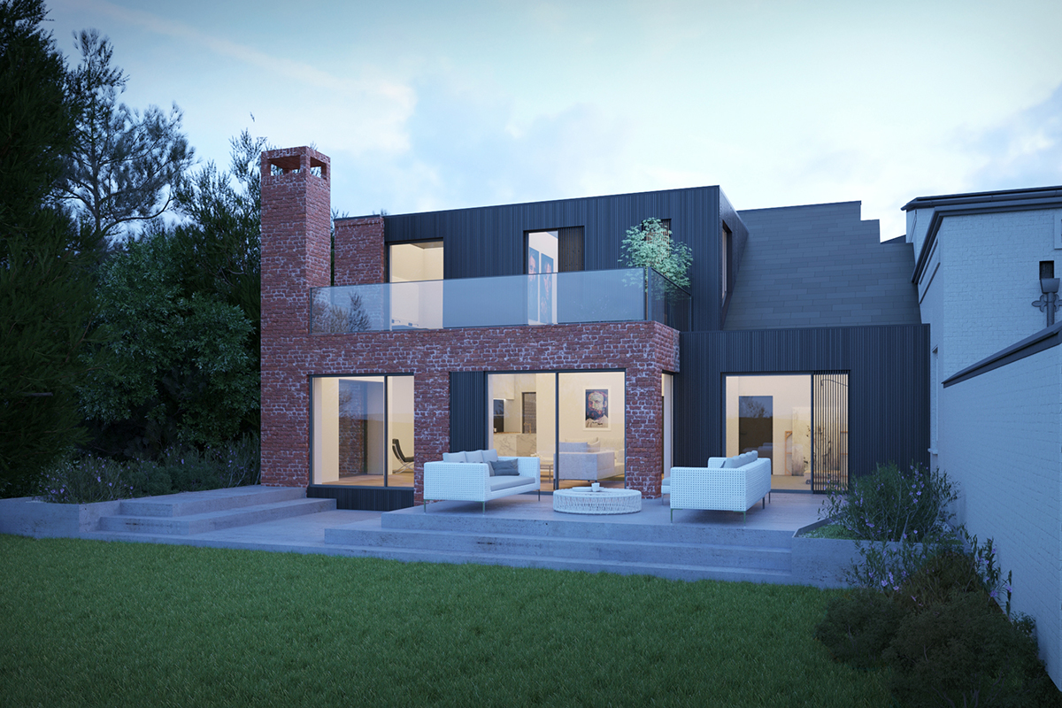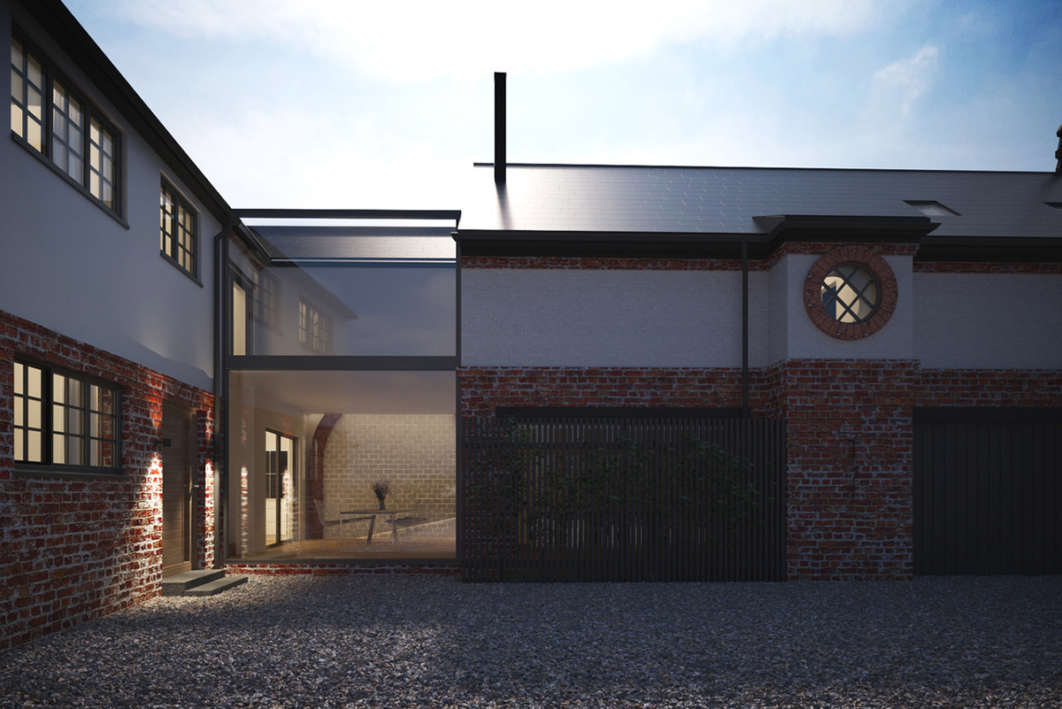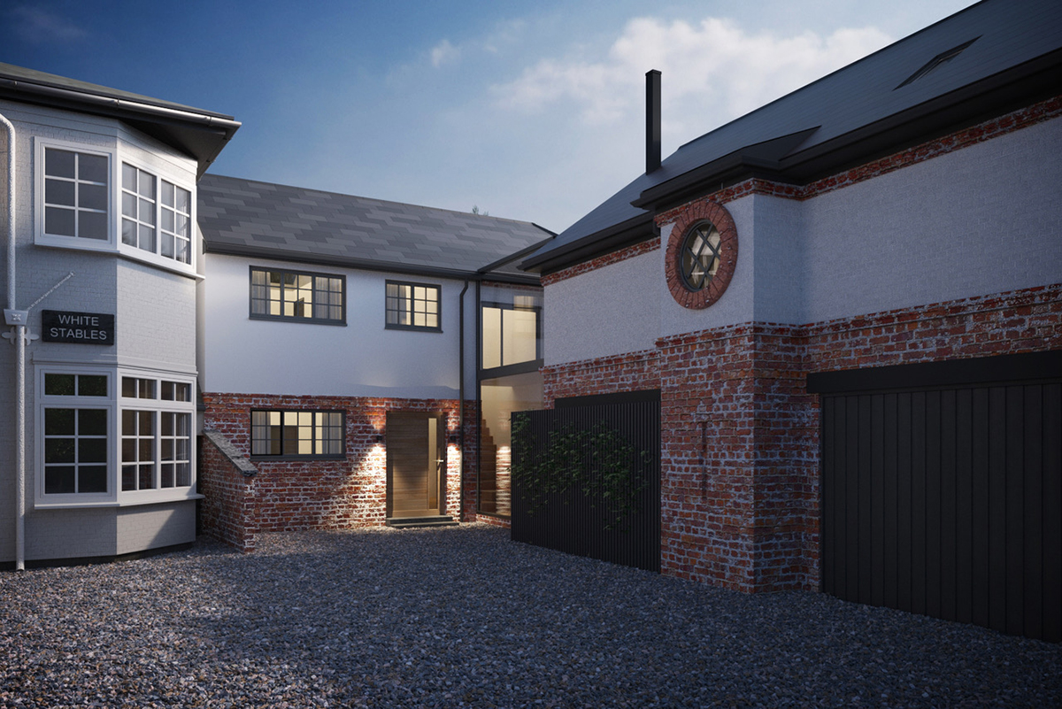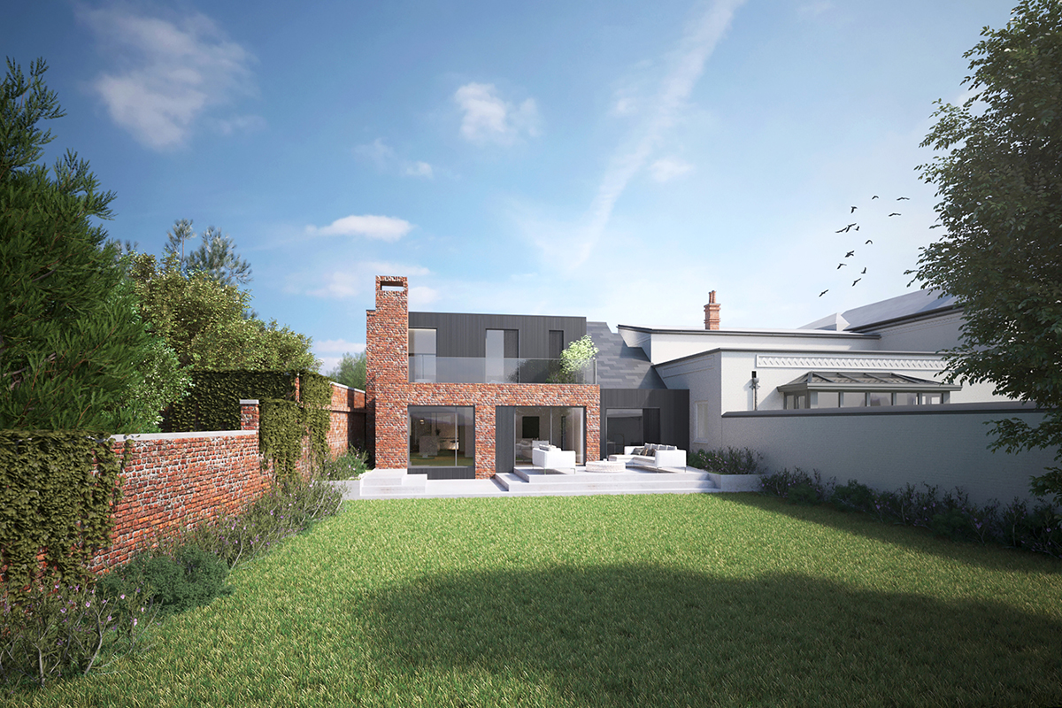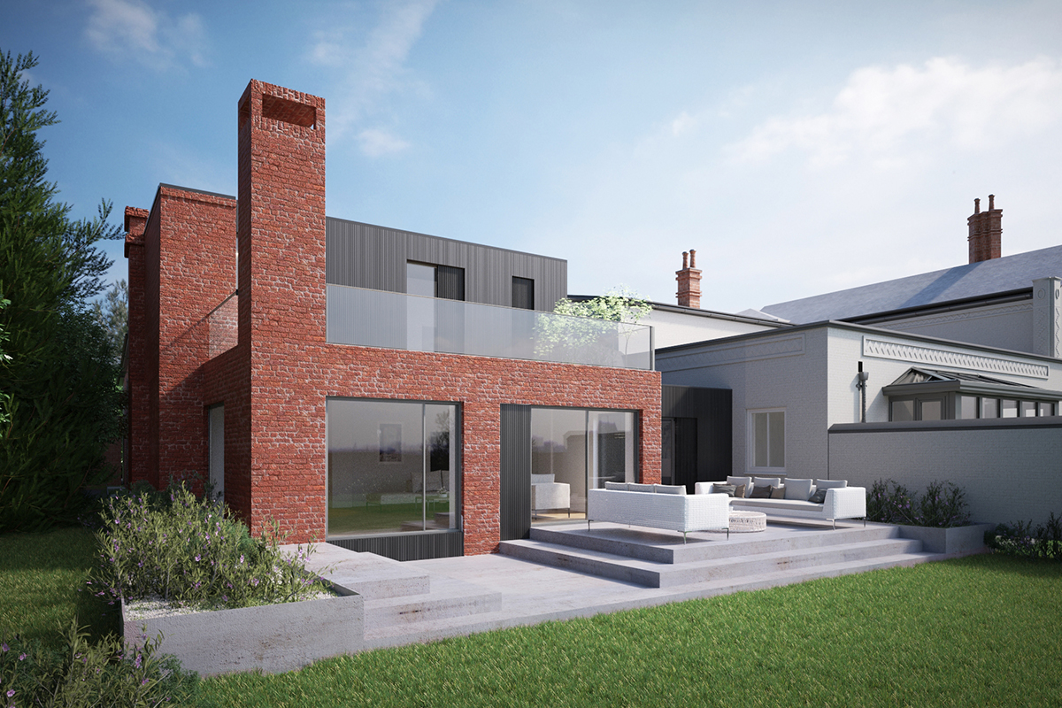The Coach House, Knutsford
This is an historic building within Knutsford Conservation Area. and was once art of a larger house and outbuildings.
The owners approached us and asked us to help them extend and remodel the partially converted house and then come up with a solution to link and convert the attached stables and garaging to create better living space and bedrooms.
We shared the same belief that the new work should take on a contemporary form and this could work especially well at the rear in order to replace the low quality 1970’s extensions which sat awkwardly against the original parts.
We responded to the old brickwork facade and dominant chimneys and applied that to the rear extension with a bold composition of salvaged brick with large openings allowing views and access to the garden and stepped stone terrace and planting beds.
Above, we created an elevated garden terrace with an outdoor fire within the chimney.
At the connection between the house and the stables, we created a structural glass link with a high level interior bridge following the existing coach house arch. This enabled us to preserve the historic fabric of the building and apply something largely invisible over it.
The interior has been re-worked to create larger rooms with more natural light and a better connection between. The kitchen sits at the centre of the ‘L’shaped plan and helps link the front stable conversion and the extended rear.
The scheme was developed in close conjunction with Cheshire East Planning and Conservation and was fully supported.
Services
- Full design services
- Planning Application
- Tender Services
- (RIBA stages 0-4)

