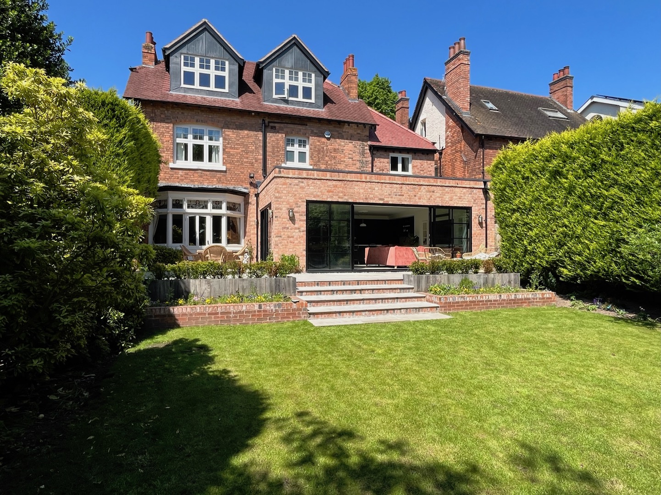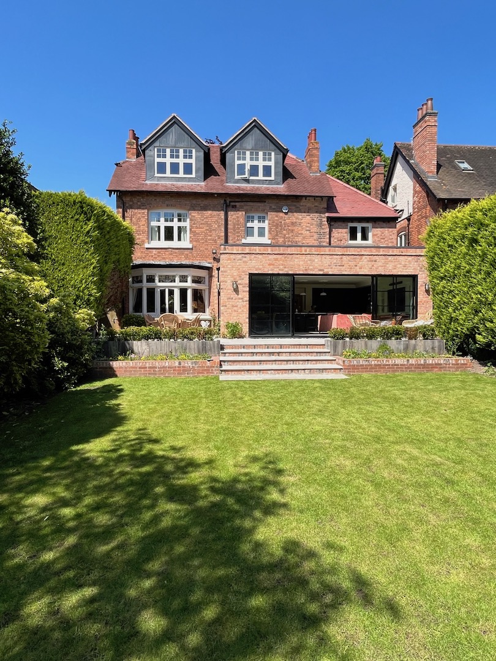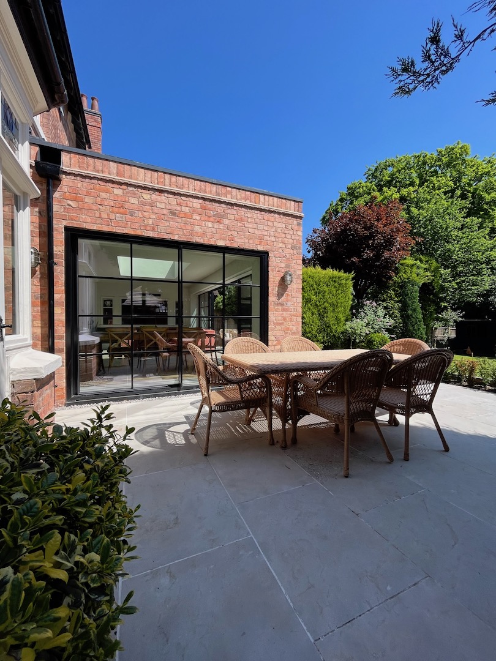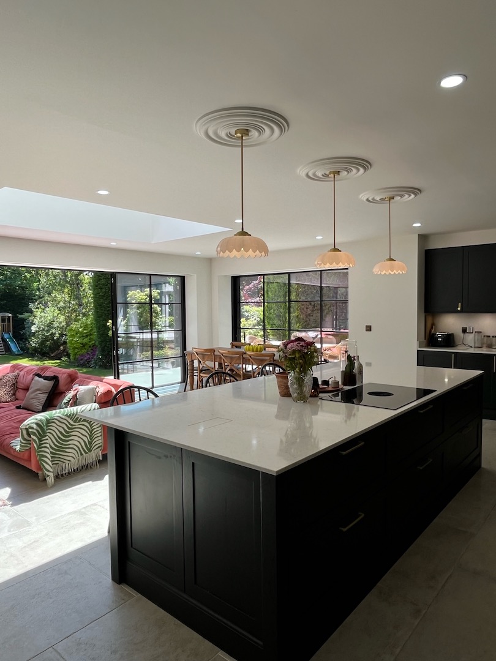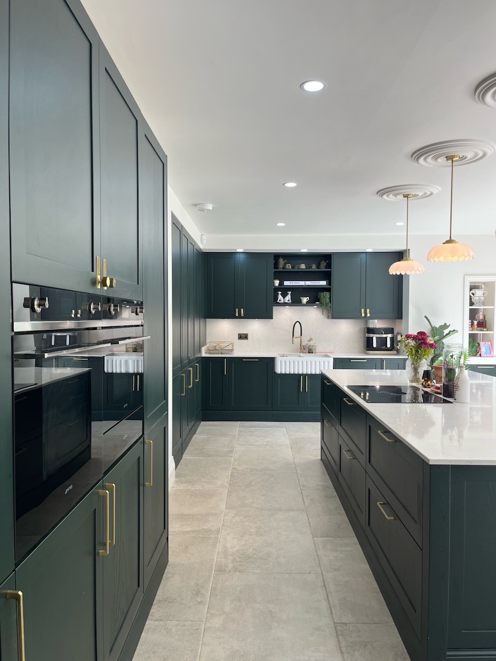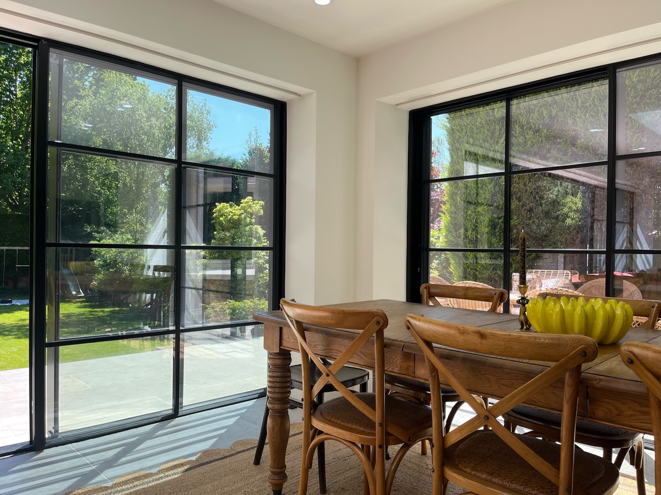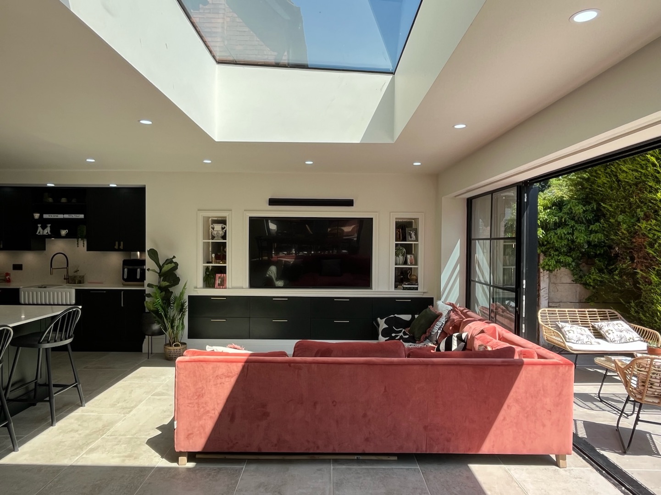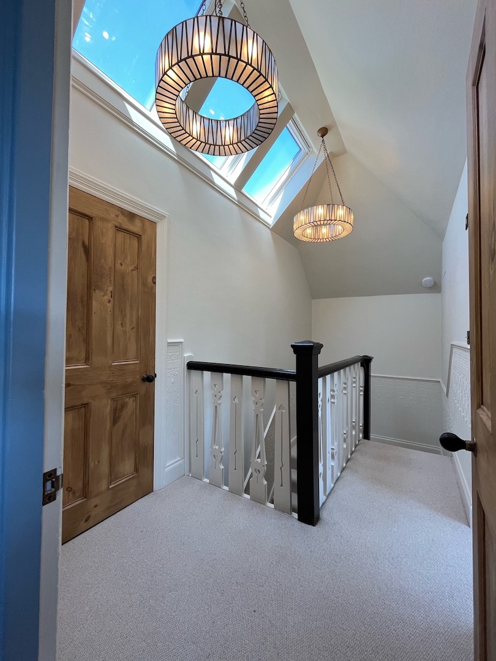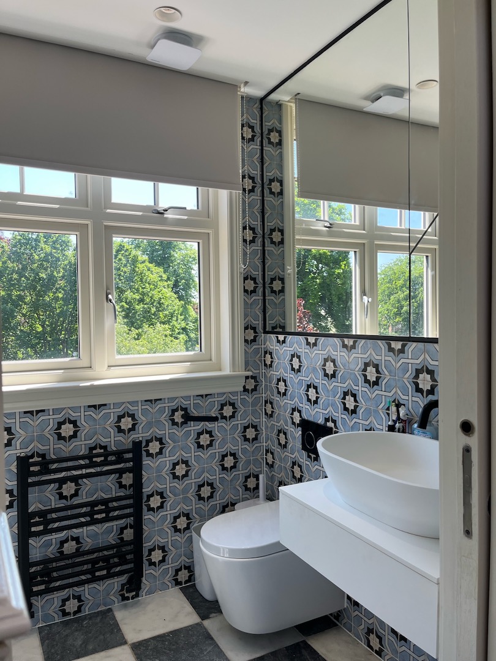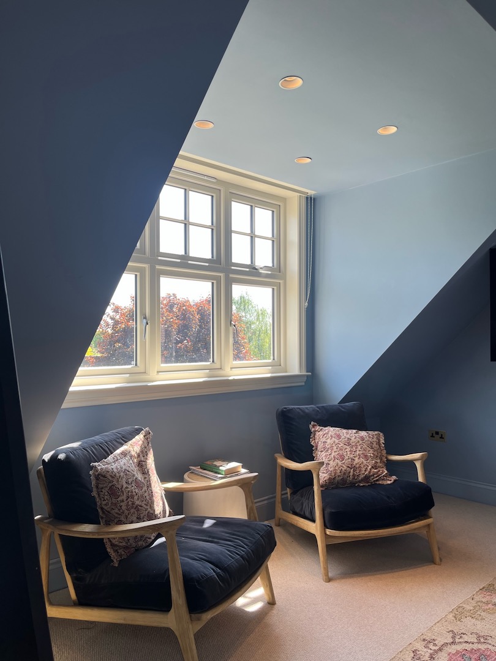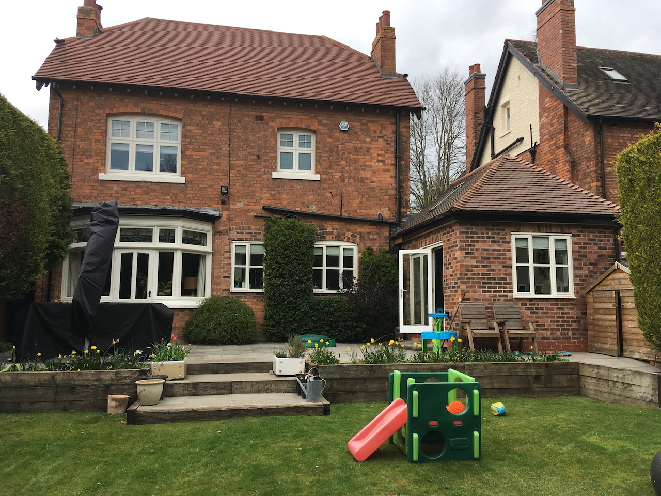Vesey Road, Sutton Coldfield
Victorian Townhouse Transformation in Sutton Coldfield
We are proud to present this stunning transformation of a detached period house in Sutton Coldfield. This project involved extending the ground, first, and second floors, resulting in a beautifully renovated and expanded home.
Project Highlights:
Ground Floor: A stylish, open-plan living space was created at the rear, featuring light-filled interiors with Crittall-style doors that open onto an upgraded outdoor area. This design enhances the house’s connection with the mature garden at the rear, significantly improving the overall feel and enjoyment of the home.
First Floor: New bedrooms with en-suites were added, along with a side extension designed to seamlessly blend with the original architecture, maintaining the home’s historic charm.
Second Floor: A loft conversion was completed, providing additional living space and enhancing the overall functionality of the house.
Our clients were thrilled with the results, sharing their gratitude:
“We are just so delighted with the house you designed. It’s literally changed the way we live in it, we can’t thank you enough.”
Their praise reflects the successful collaboration and the thoughtful choices made in the interior fit-out, resulting in a home that is both beautiful and functional. This project was a pleasure to be a part of, and we are delighted with the outcome. The careful integration of modern elements with the original Victorian architecture has created a timeless, elegant home that stands out in Sutton Coldfield.

